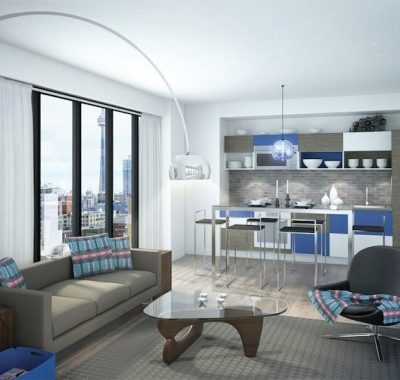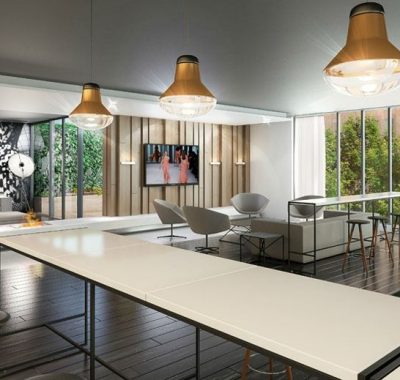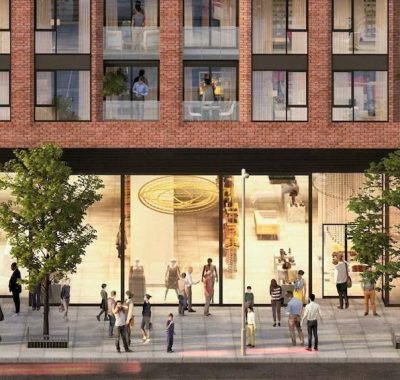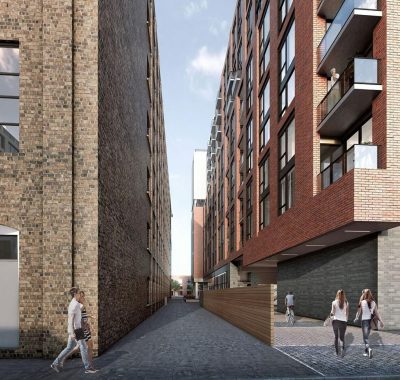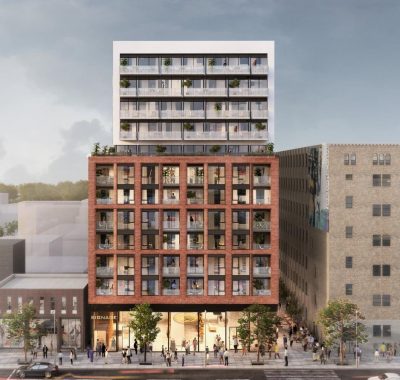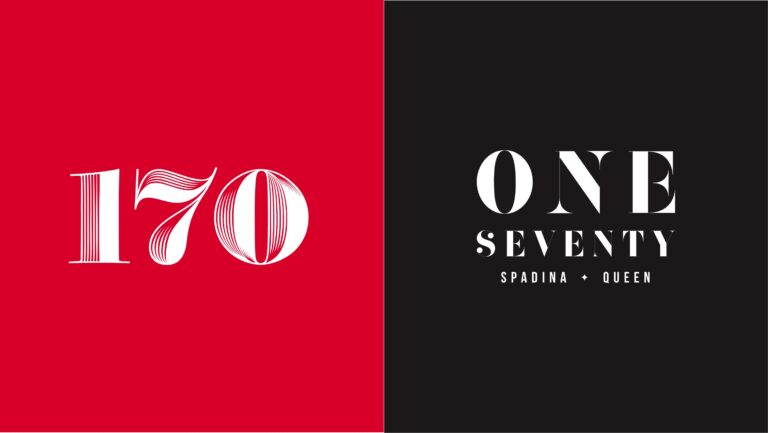Overview
BROUGHT TO YOU BY PLAZA
170 Spadina is a future development by Plaza set to stand at Queen and Spadina. The high-rise building is set to stand 15 storeys high with 162 residential units.
Floorplans will be 35 % 1 bedroom units, 44% 1 bedroom plus den units, 11% 2 bedroom units and 28% 3 bedroom units. The size will range from 455 to 910 square feet.
With 3 proposed levels of underground parking there will be 103 parking spots and 303 bike spaces.
For further information and early VIP access to this highly anticipated project, register now at the form below!
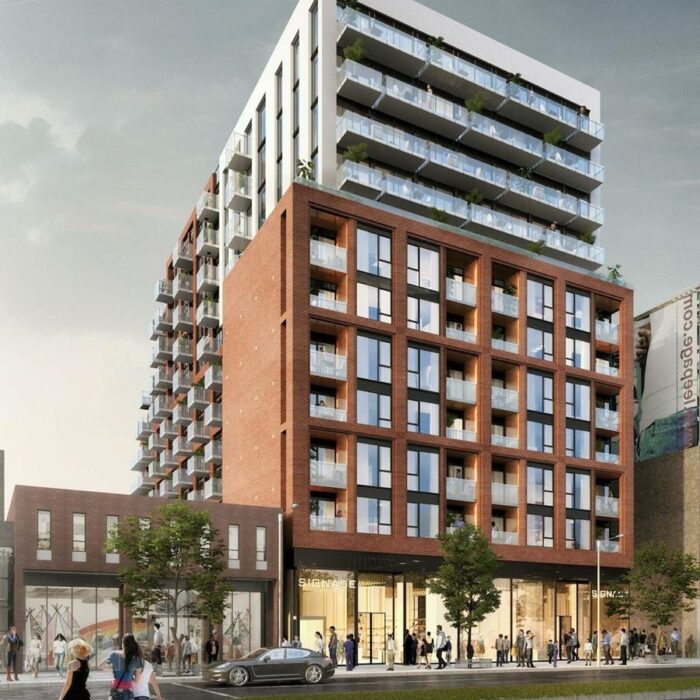
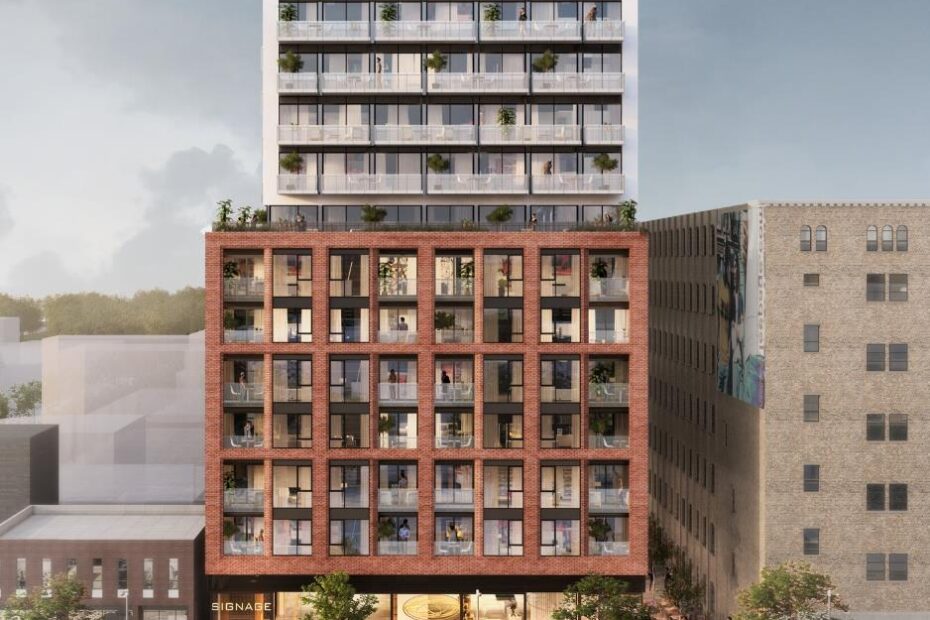
PROJECT SUMMARY
| Builder | Plaza |
|---|---|
| Location | Downtown Toronto |
| Type | Luxury Condominium |
| Price | TBA |
| Storeys | 15 |
| Units | 162 |
| Completion | TBA |
| Intersection | Queen St W and Spadina Ave |
| Floorplans | 1 Bedroom - 3 Bedroom |
lOCATION & NEIGHBORHOOD
99
WALK SCORE
100
TRANSPORTATION SCORE
99
BIKING SCORE
With quick and easy access to the TTC, you will be connected to the entire city as soon as you step out the door. Both Queen and Spadina street car lines are right outside. The site is also steps away from Kensington Market and the Entertainment district. Toronto’s nightlife scene and global cuisine will be right at you fingertips 24/7.
For students this location holds the ideal commute. Toronto Metropolitan Universit, the University of Toronto and OCAD are all a short transit away. Not to mention the financial district is a short walk away.
From Fresh produce and the many dim sum restaurants in Chinatown to trendy bars and boutiques, the site has everything you would ever want.
Features & Amenities
Designed by Wallman Architects, the façade will boast panoramic windows and stunning minimalist décor and a neutral, nature derived palette.
