6150 YONGE STREET CONDOS
by SORBARA GROUP
Register Now For Early VIP Access
Overview
coming soon to North York
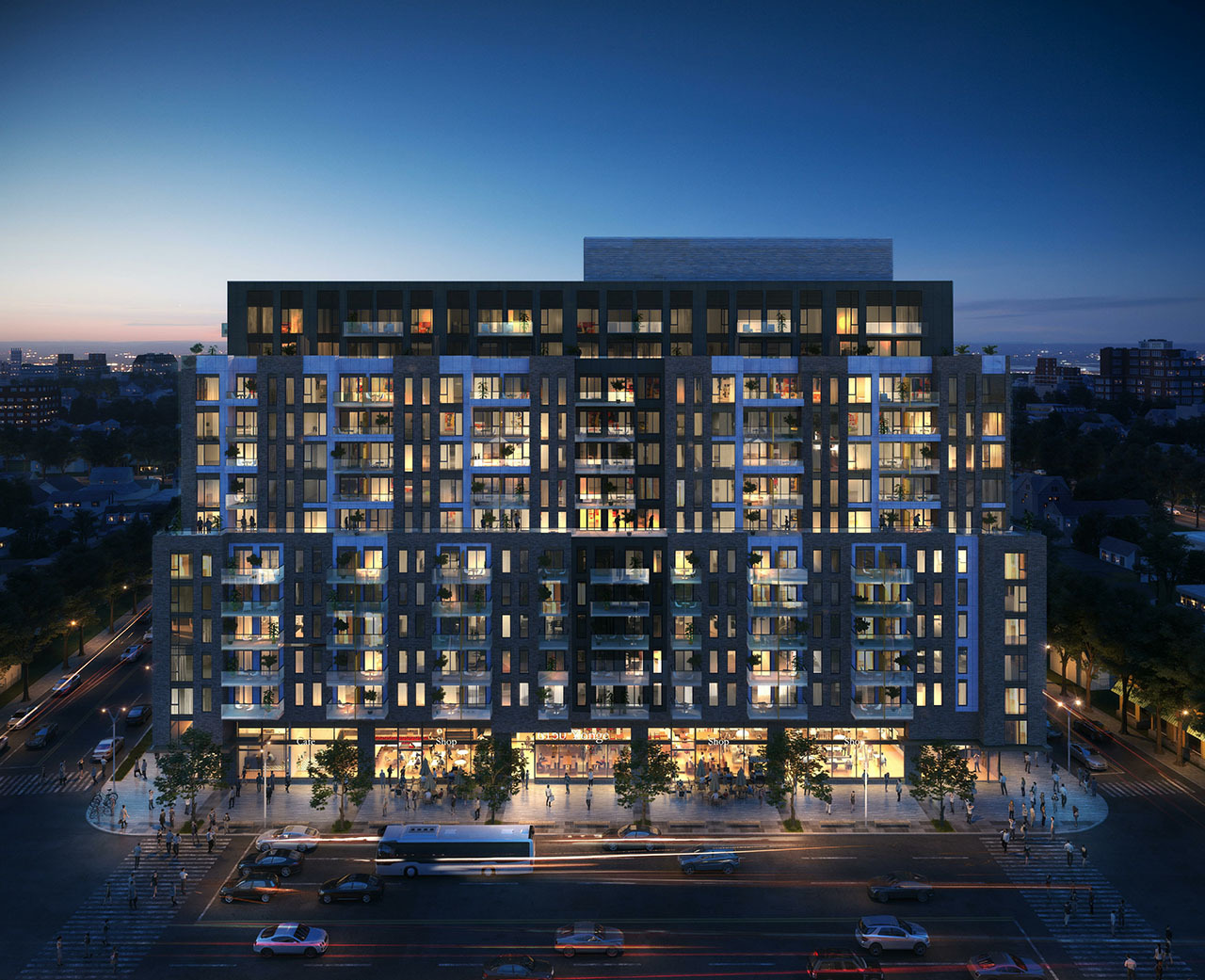
| PROJECT SUMMARY | |
|---|---|
| Builder | Sorbara Group |
| Location | North York |
| Type | Luxury Condominium |
| Price | TBA |
| Storeys | 14 |
| Units | 521 |
| Completion | TBA |
| Intersection | Yonge St and Steeles Ave W |
lOCATION & NEIGHBORHOOD
NEWTONBROOK WEST NEIGHBOURHOOD
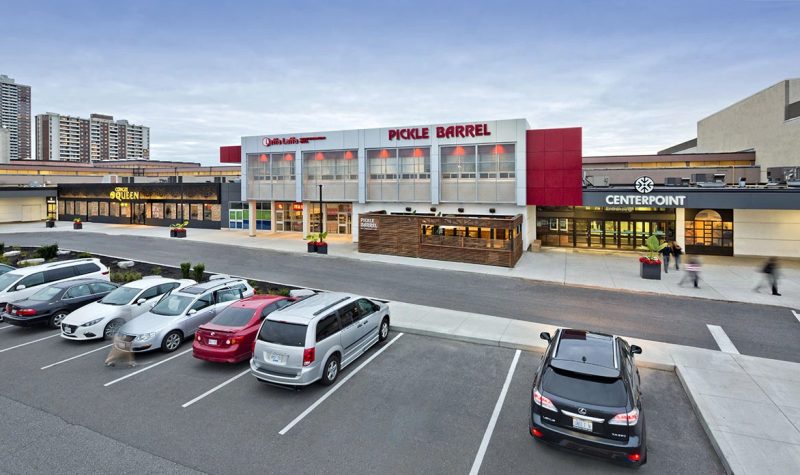
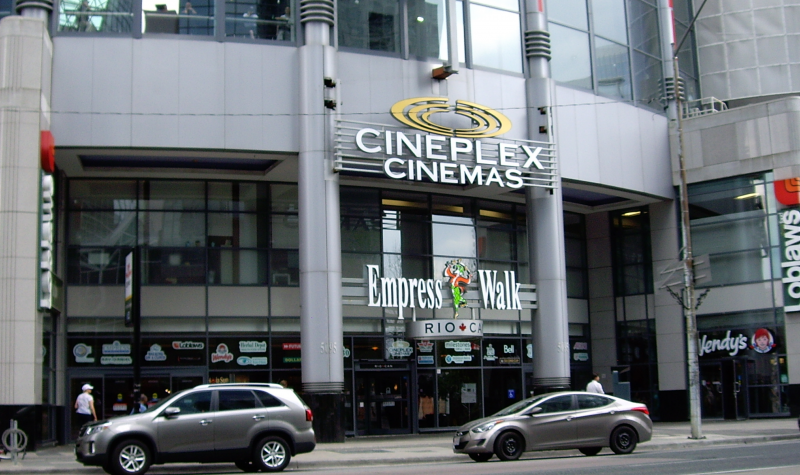
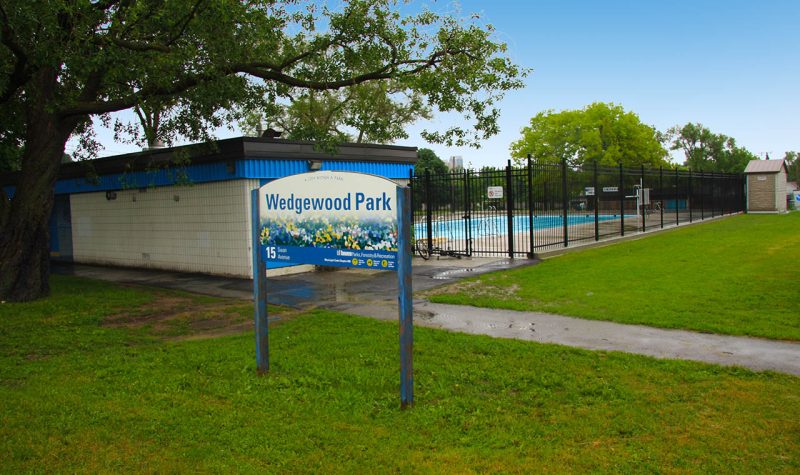
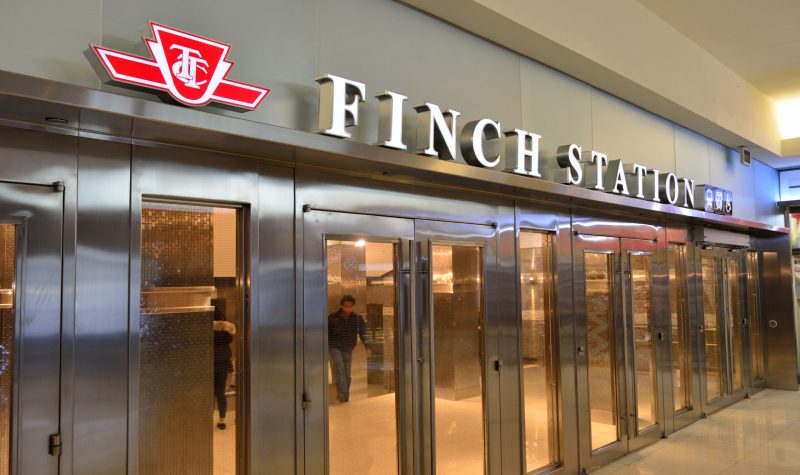
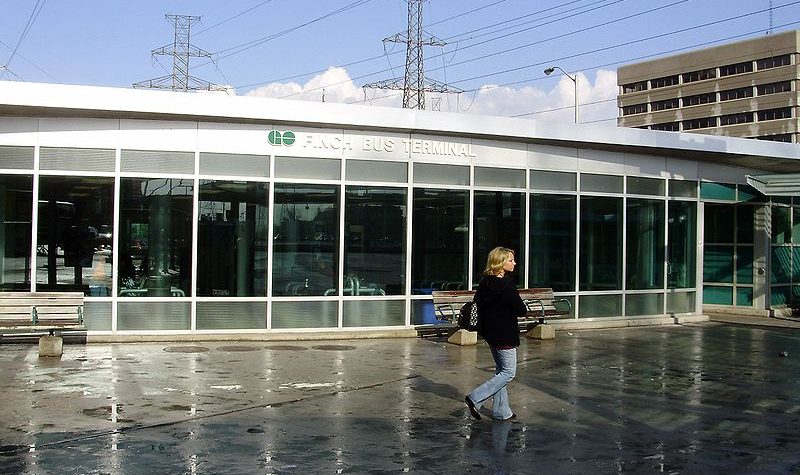
Situated in the Newtonbrook neighborhood in North York, Toronto, residents will find everything from basic amenities to top entertainment.
The bustling intersection of Yonge and Steeles is home to an array of dining options, shops, parks, transit options and much more! Residents will be just a walk away from Centerpoint Mall , World on Yonge and more. They will also only be short transit or drive away from North York Centre, Empress Walk and Finch Station.
Ideal for students, York University, the University of Toronto Institute for Aerospace Studies and Seneca College are just minutes away.
At 6150 Yonge St, have access to word class shopping, dining and entertainment, have everything you need right outside your door!
TRANSPORTATION AND ACCESS
Location!
85
87
Features & Amenities
According to the plans the development will consist of one to three bedroom layouts. Specifically, and estimate of 249 one bedrooms, 250 two bedrooms and 22 three bedrooms ranging from 541 Sq. Ft. To 1470 Sq. Ft.
The will boast 12,000 Sq. Ft.of indoor amenities and over 10,000 Sq.Ft. of outdoor amenities. The project will house ample space for retail purposes and feature outdoor terraces on the fifth, eight, tenth, twelfth and thirteenth floors.
Further information is TBA.
FLOOR PLAN & PRICING
Register to access the Price List, Floor Plans & Brochure.
Register Now For Early VIP Access
