Register Now For Early VIP Access
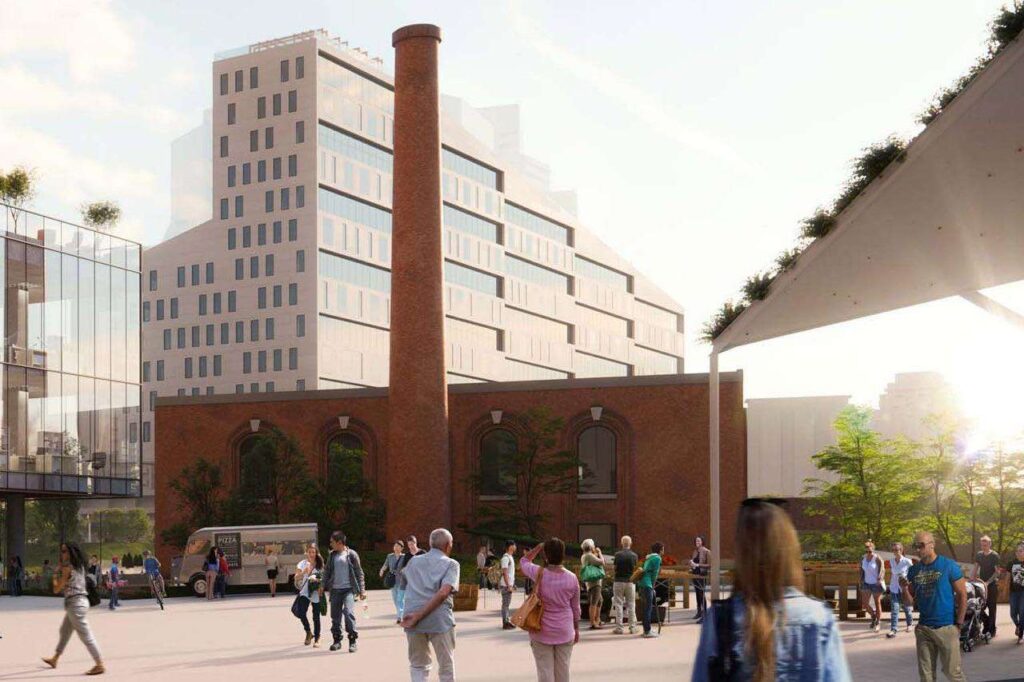
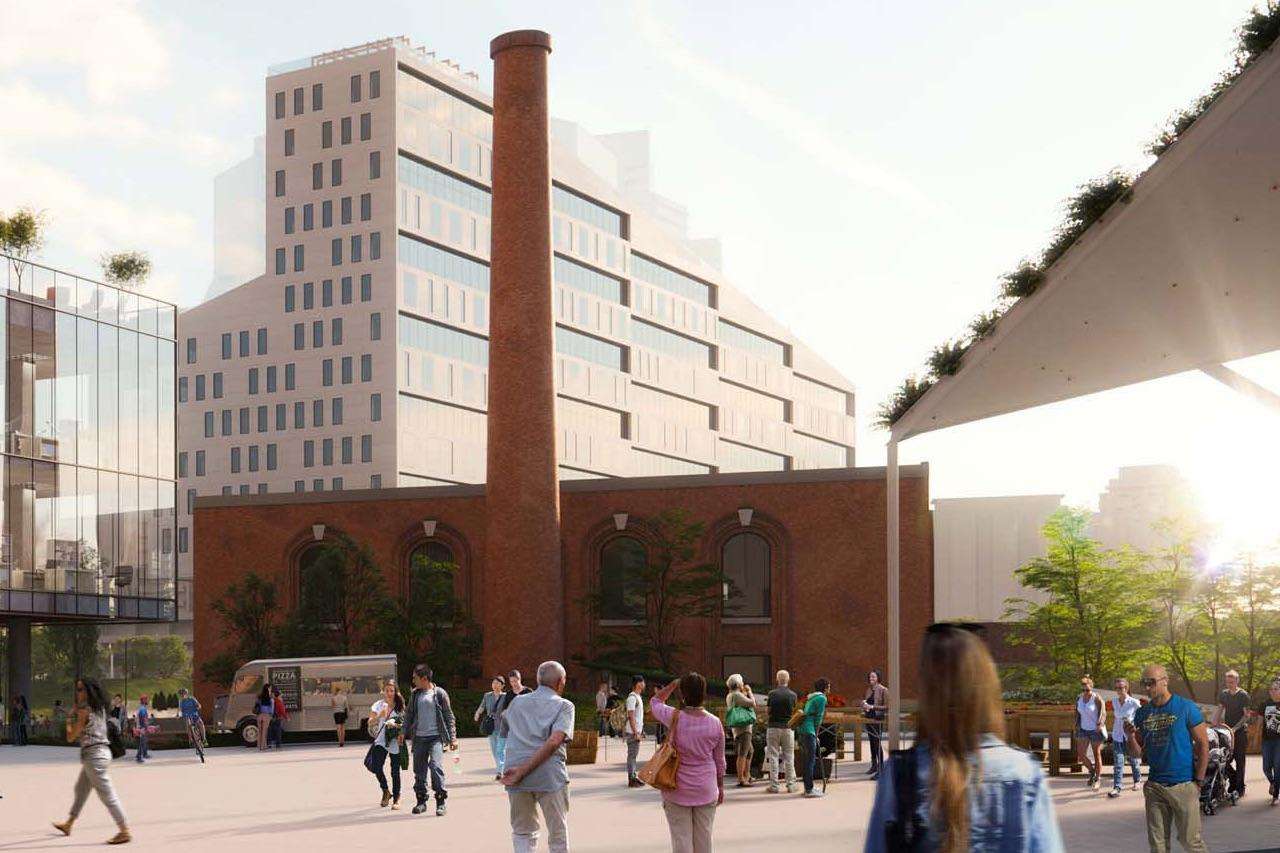
overview
Location: South Niagara, Toronto, Canada
Deverloper: TAS Developments
Phase 1 Partner: Woodbourne Capital
Executive Architect: Adamson Associates
Design Architect: Giannone Petricone Associates
Heritage Architect: ERA
Landscape Architect: Public Work
Interior Design: Mason Studio & Figure3
District Energy System: Creative Energy
Leasing Partner: CBRE
KEY STATS
- Five-acre site with dramatic sloping topography that reflects the former Garrison Creek
- Approximately 1,000,000 square feet of mixed-use development including condominiums, rental apartments, affordable housing, office, retail, community and event spaces
- Six buildings, including three towers (32-, 33-, and 12-storeys), one mid-rise (7-storeys) and two existing repurposed commercial buildings on Niagara Street
- Nearly 1.5 acres of public realm improvements and new parks
- A multi-use trail along the site’s southern boundary connected to the Tecumseth/Palmerston bike-lane and future West Toronto Rail Path extension
- Dedicated pedestrian area with loading, parking and vehicle access located underground
- Approximately 1200 bike parking spaces and facilities
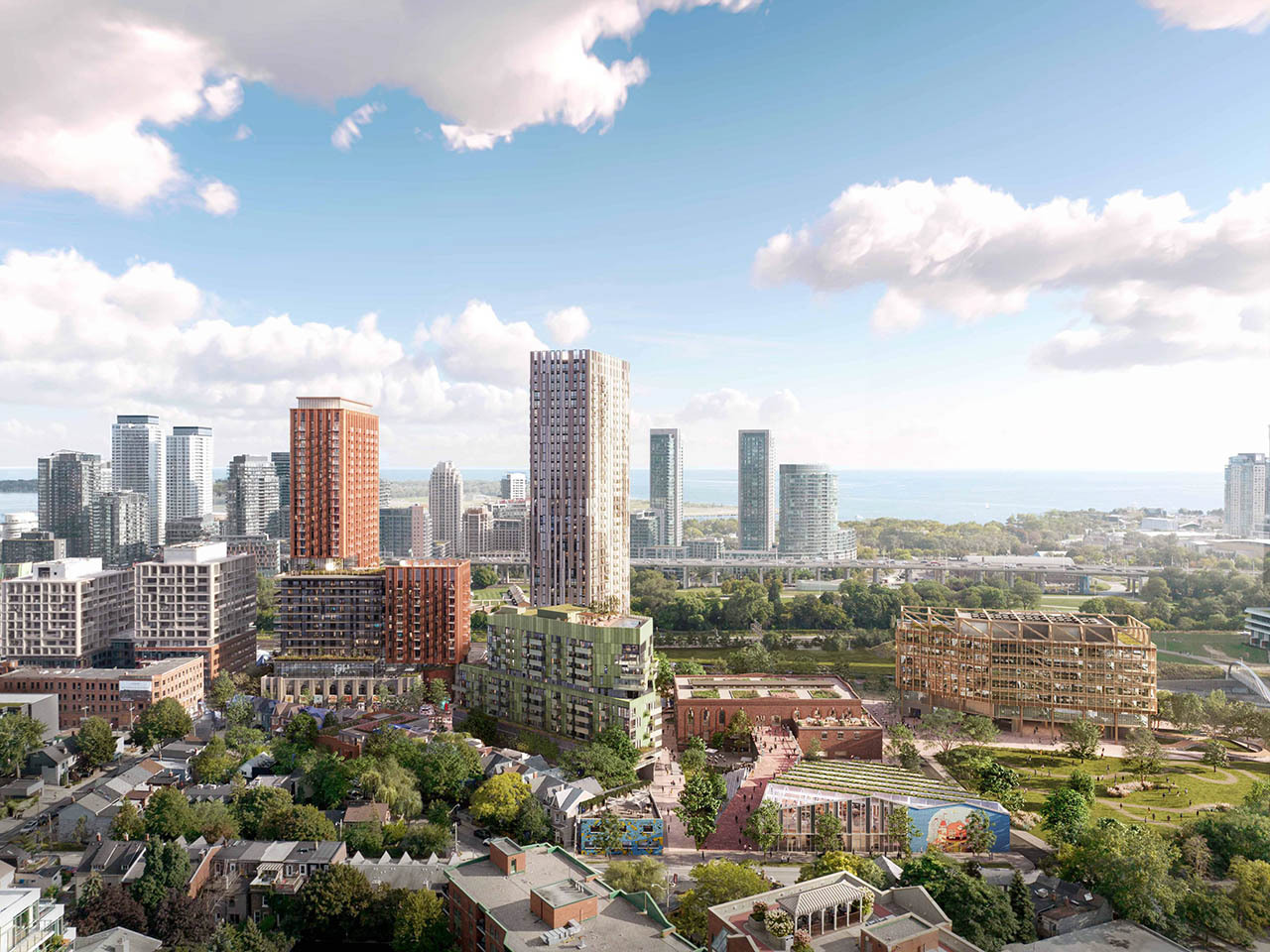
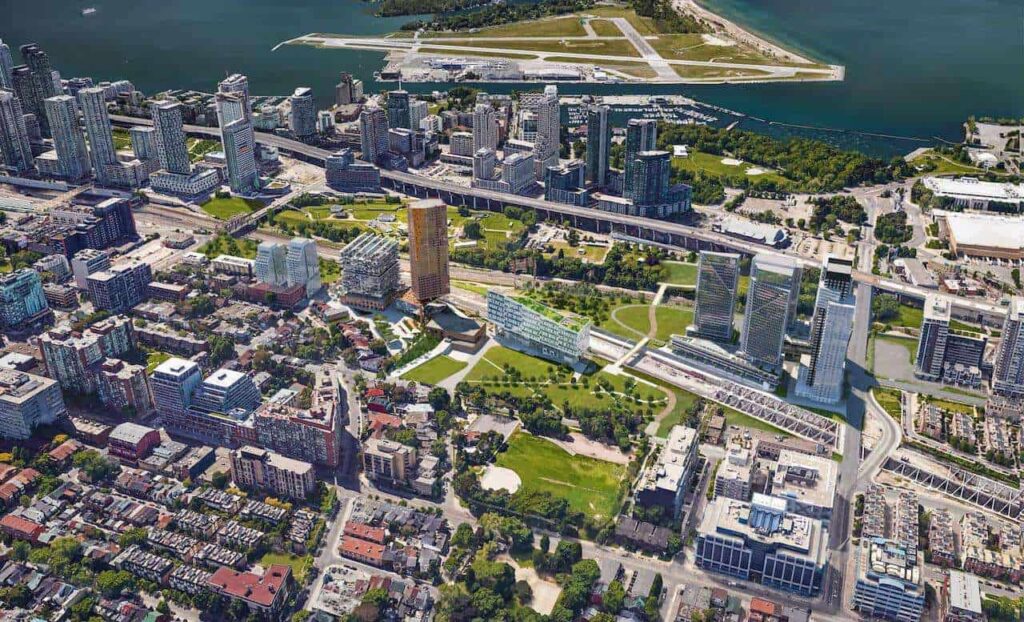
LOCATION & NEIGHBOURHOOD
Located in the heart of Toronto’s arts and entertainment corridor, 2 Tecumseth is an incredible new community that attempts to embrace the complexities and contradictions that make neighbourhoods great.
The project is one of the last major revitalization opportunities in the downtown core. Its topography is defined by the now buried Garrison Creek. It currently houses a decommissioned abattoir, and is directly adjacent to the historic Wellington Destructor, a century old garbage incinerator. Inspired by this rich context, the architecture and landscape design will embrace Toronto’s ecological, urban and industrial histories while adding a contemporary layer that will give the site new meaning and purpose.
Its vision and design were informed by the findings of a comprehensive multi-year community engagement process and an unwavering commitment to drive social and environmental impact through mixed-use real estate development.
The project is one of the last major revitalization opportunities in the downtown core. Its topography is defined by the now buried Garrison Creek. It currently houses a decommissioned abattoir, and is directly adjacent to the historic Wellington Destructor, a century old garbage incinerator. Inspired by this rich context, the architecture and landscape design will embrace Toronto’s ecological, urban and industrial histories while adding a contemporary layer that will give the site new meaning and purpose.
Its vision and design were informed by the findings of a comprehensive multi-year community engagement process and an unwavering commitment to drive social and environmental impact through mixed-use real estate development.
features & amenities
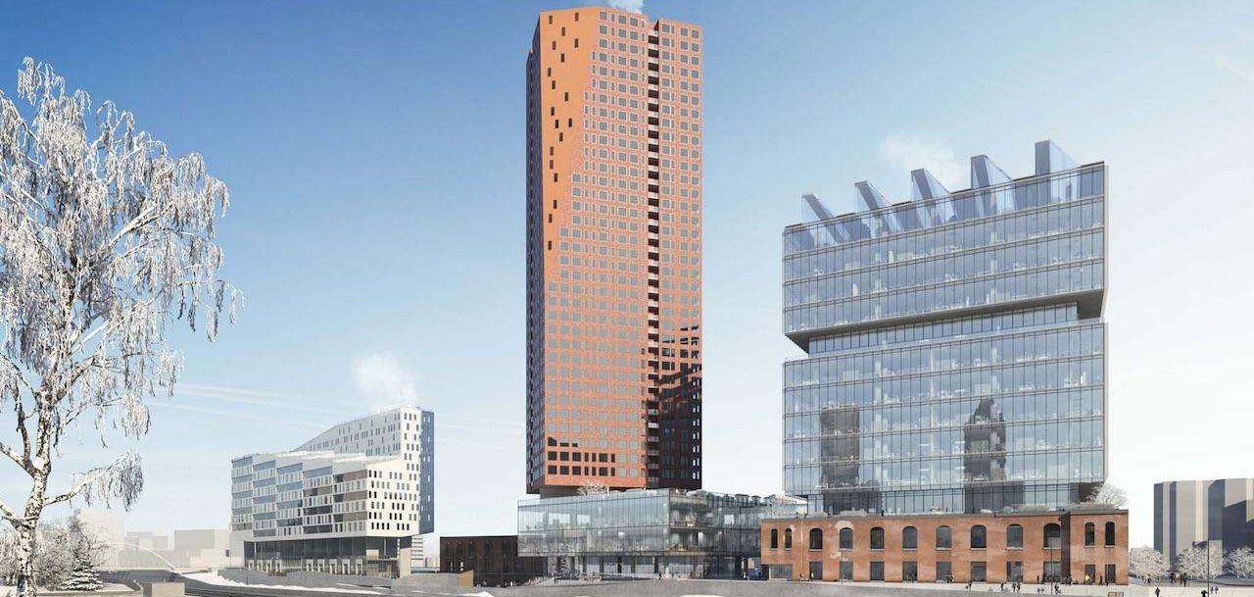
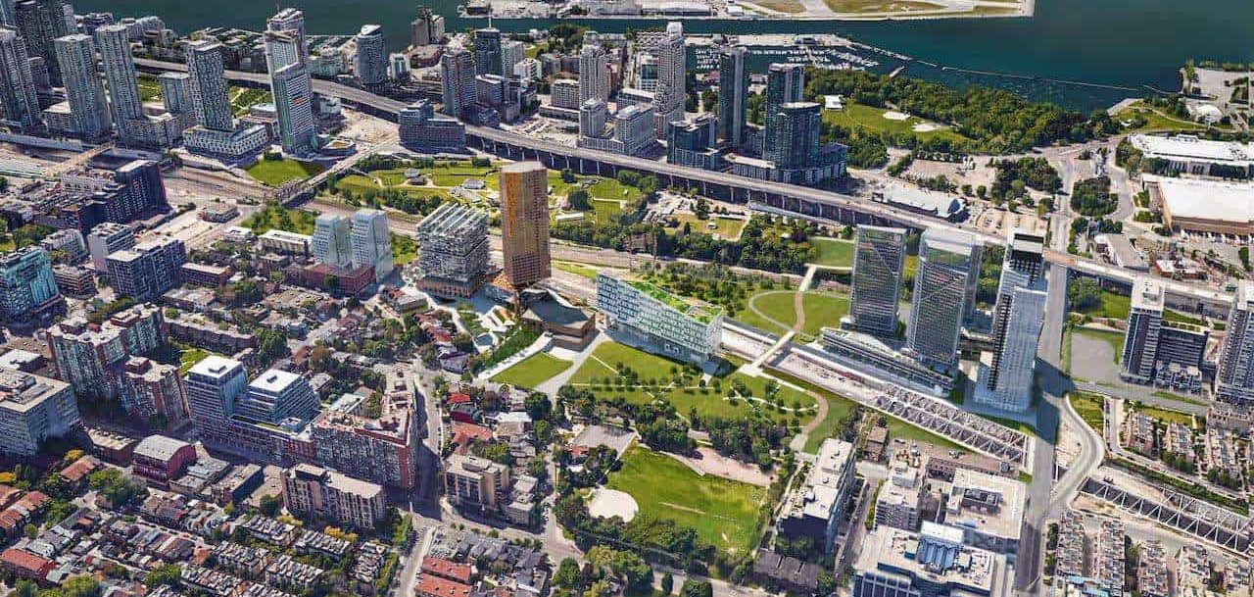
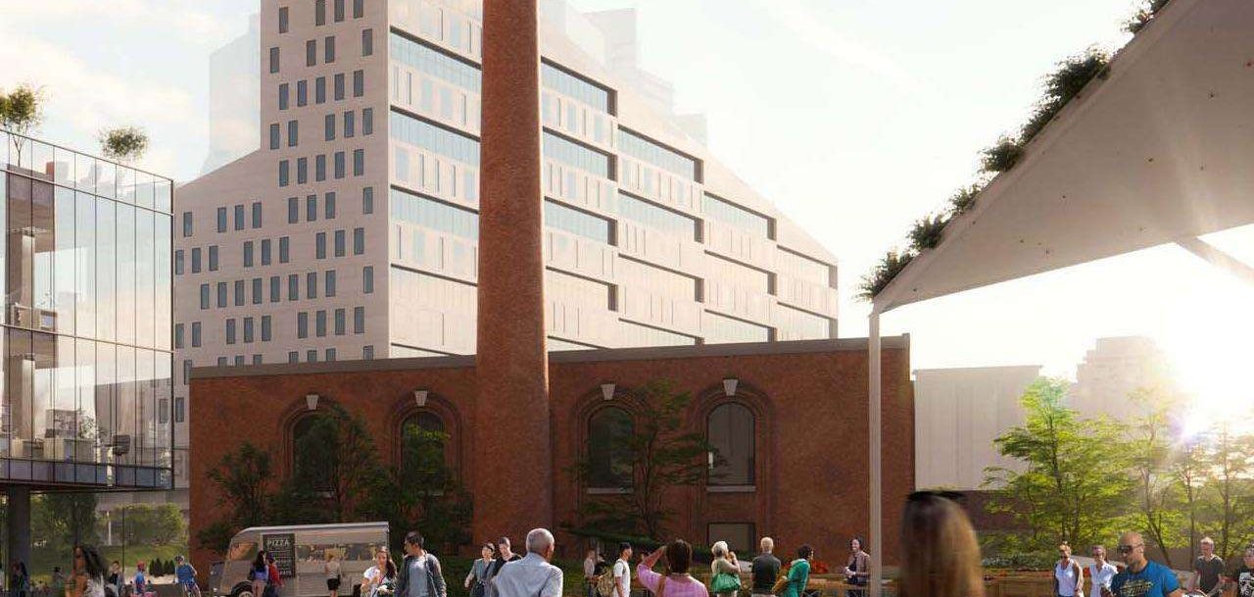
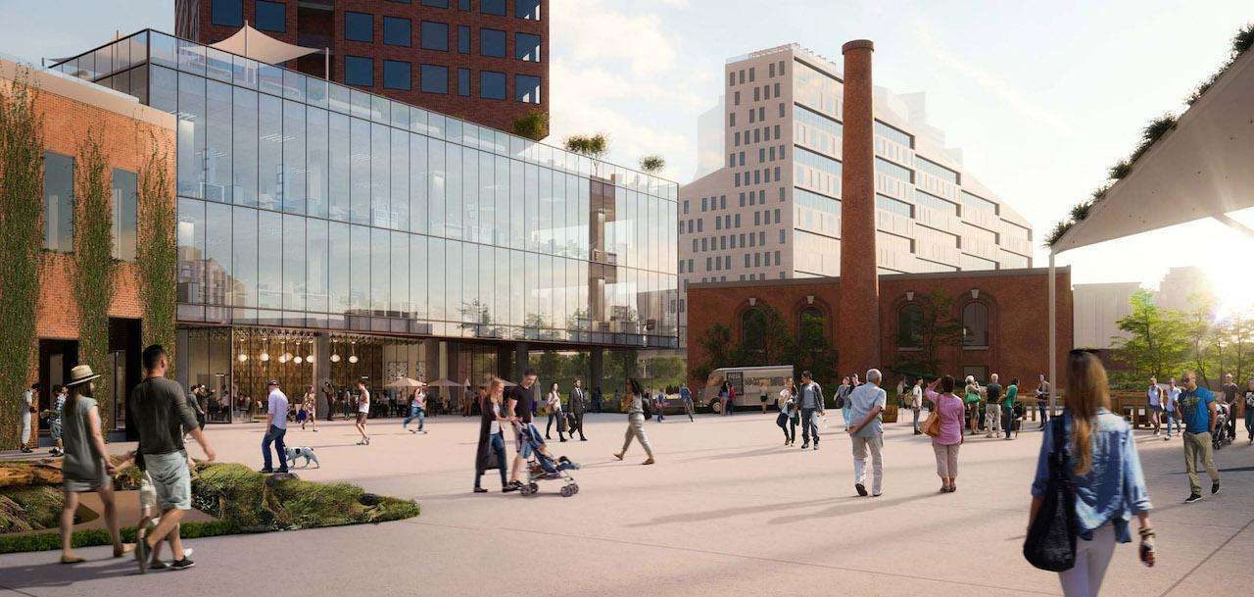
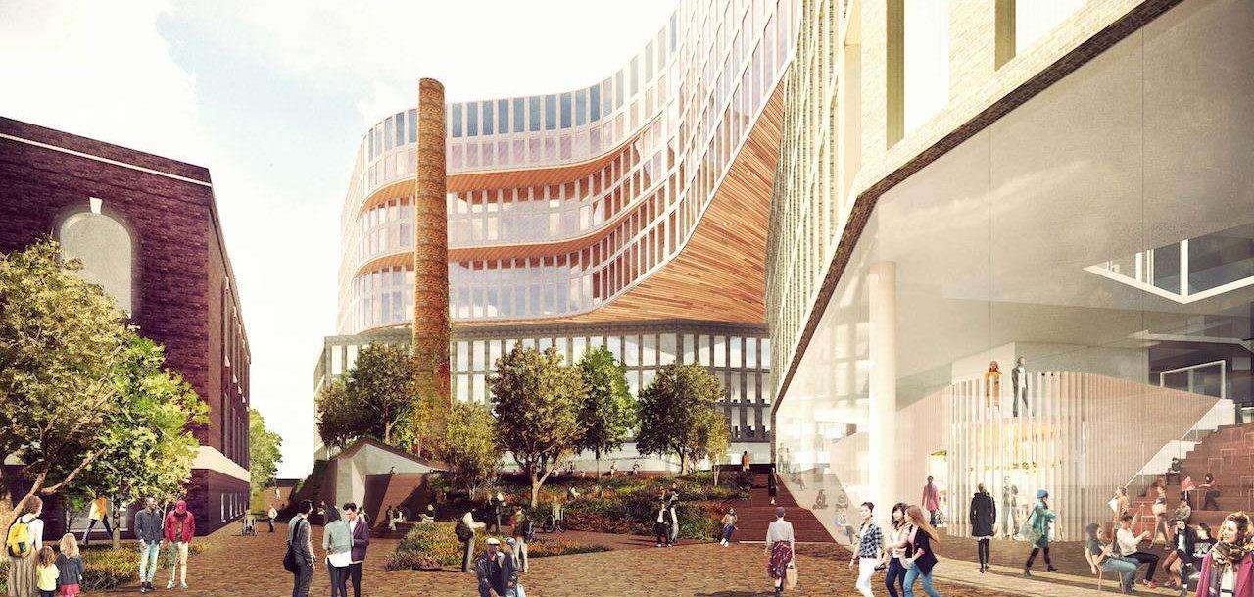
Previous image
Next image
Register Now For Early VIP Access
About TAS DEVELOPMENT
As a Certified B Corporation, signatory to PRI and member of the Global Impact Investing Network (GIIN), TAS pursues opportunities that create value for investors and generate measurable social and environmental impact.
Their active development pipeline and portfolio under management totals over seven million square feet of residential and commercial space.