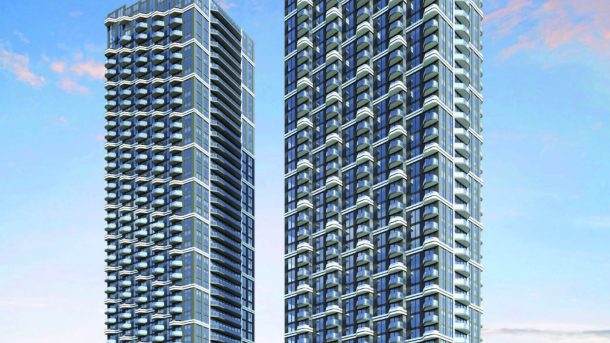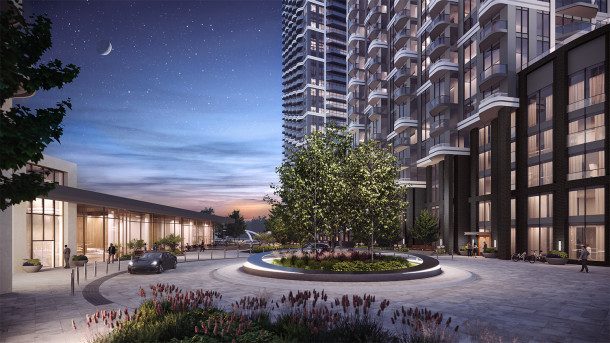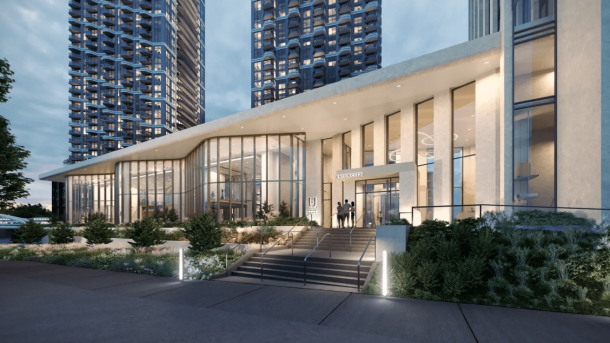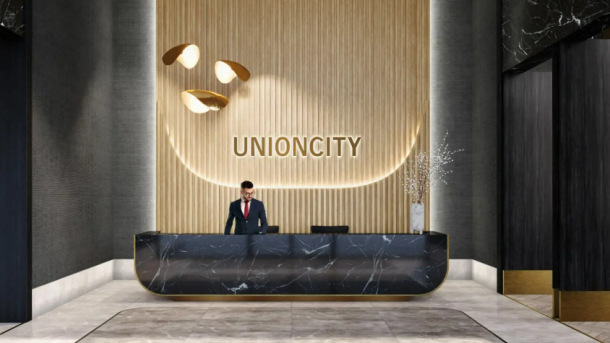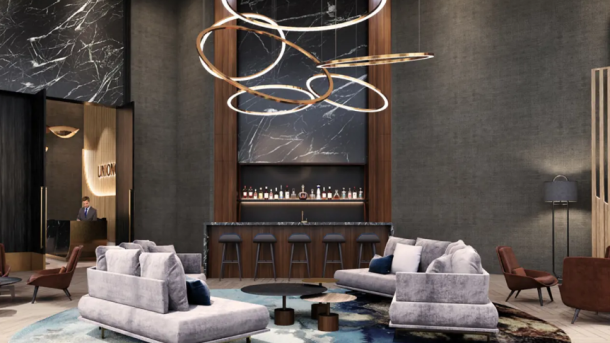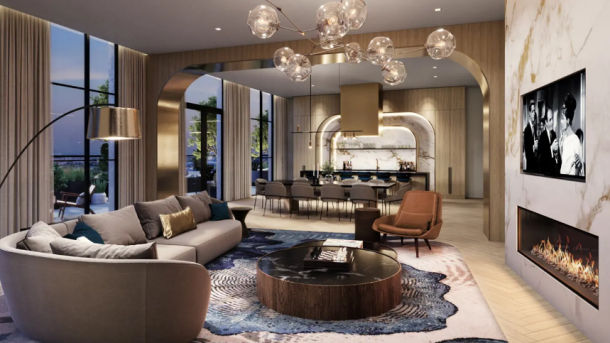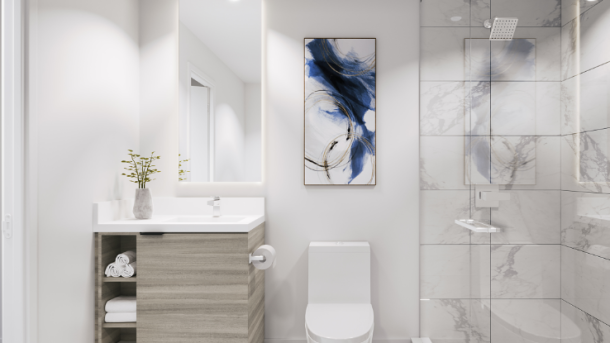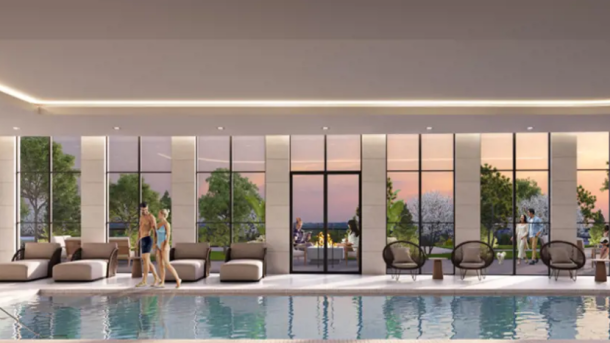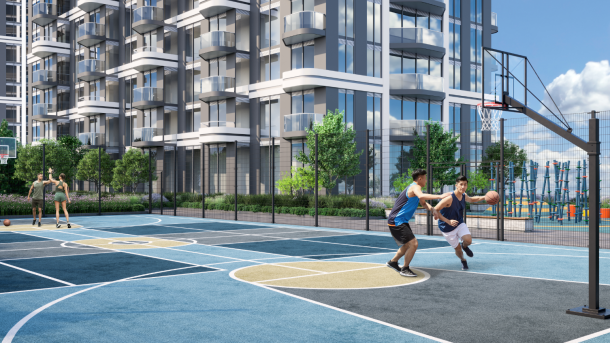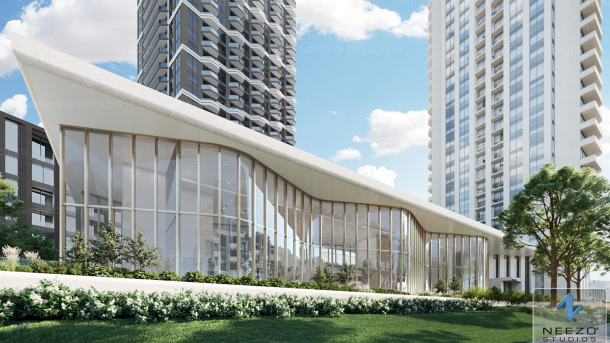Register Now For Early VIP Access
a metropia master-planned community
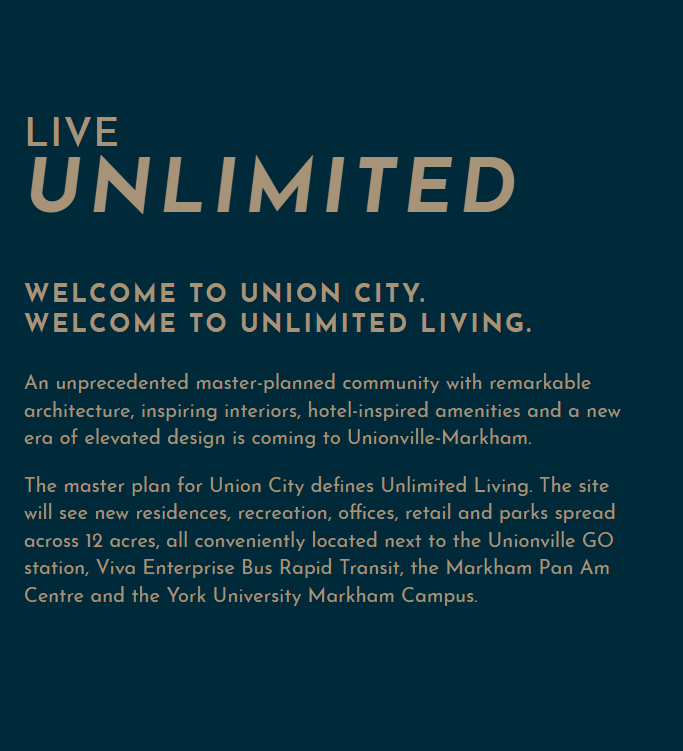
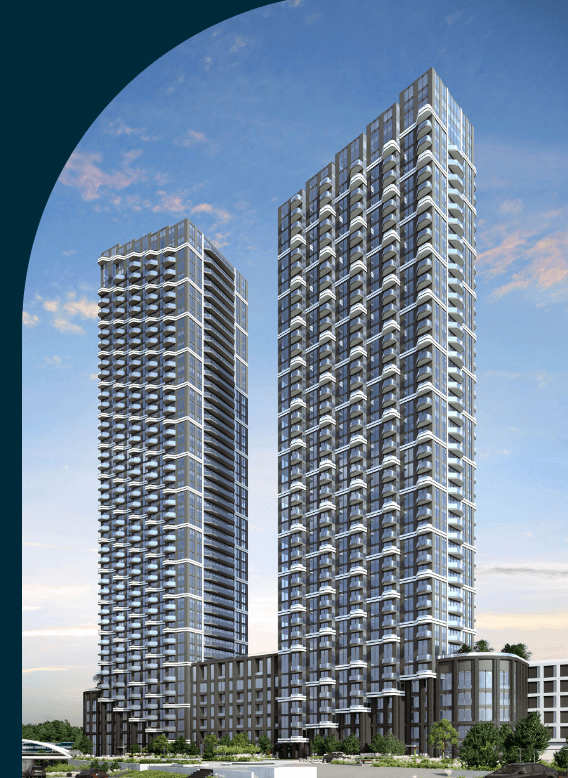
A STRIKING EXPRESSION OF DESIGN
The starting point of the architecture at Union City is the arc. Simple, organic and elegant, this enduring symbol of connection links the entire community from north to south, wrapping across Enterprise Boulevard and appearing – from the balconies to the landscaped mews – in even the finest architectural detail.
A common language links the community, creating a cohesive sense of space. In phase one, three towers use similar materials in distinctly different ways, for a skyline that’s integrated, yet distinct. The buildings have a clear kinship, but they’re not identical – the brick, glass and metal design of the first tower is expressed in warm glowing tones, while in the others, a champagne palette rises above Union House. On all three, curvilinear balconies soften the straight edges, their alternating surfaces creating a stepped profile that appears to rise diagonally from the podium, woven together so that it’s impossible to tell where one begins and the other ends.
A stepped design maximizes privacy and provides clear north or south views from every unit. In fact, the entire community aligns along a north- south axis, pointing in the direction of the downtown core, only a short ride away. At ground level, a beautiful series of open, pedestrian-centric pathways and outdoor spaces flow between the buildings, terminating in a lush woodlot to the north. In every structure, every surface, every scale, there’s a consistent design expression, creating a completely immersive experience that feels, in a word, limitless.
LOCATION & NEIGHBOURHOOD
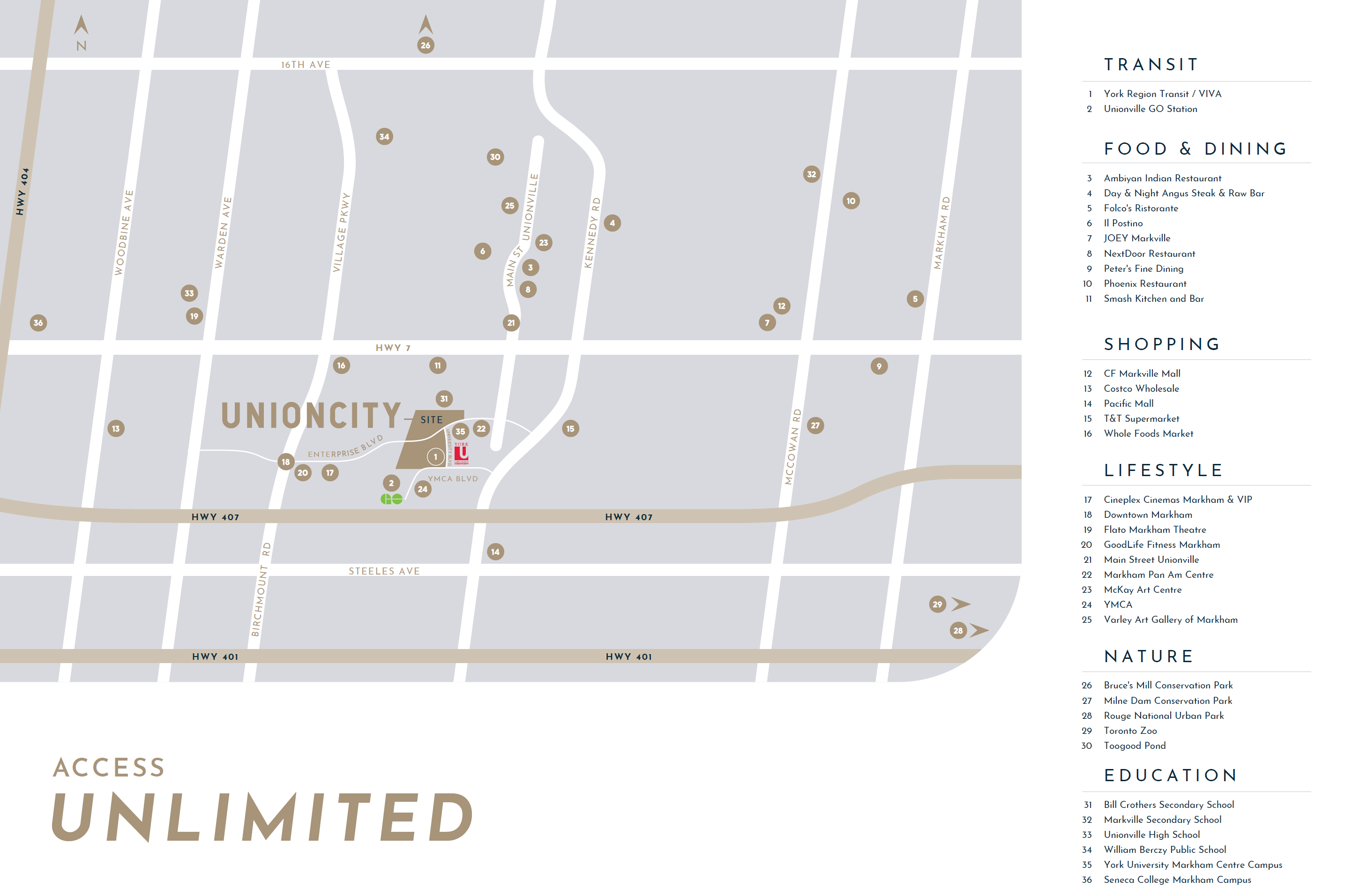

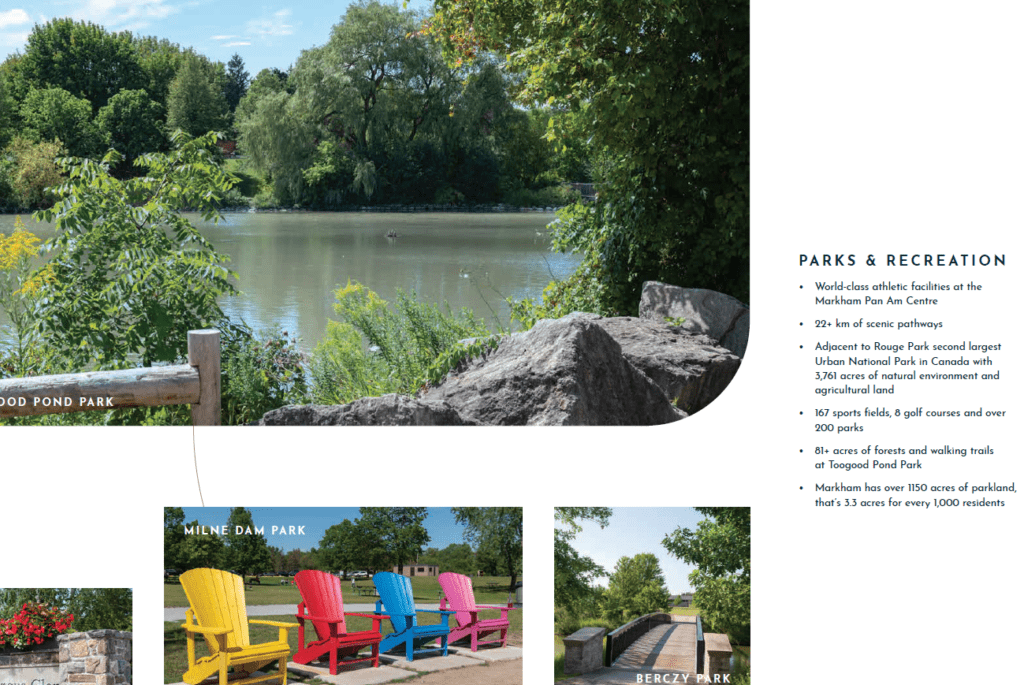
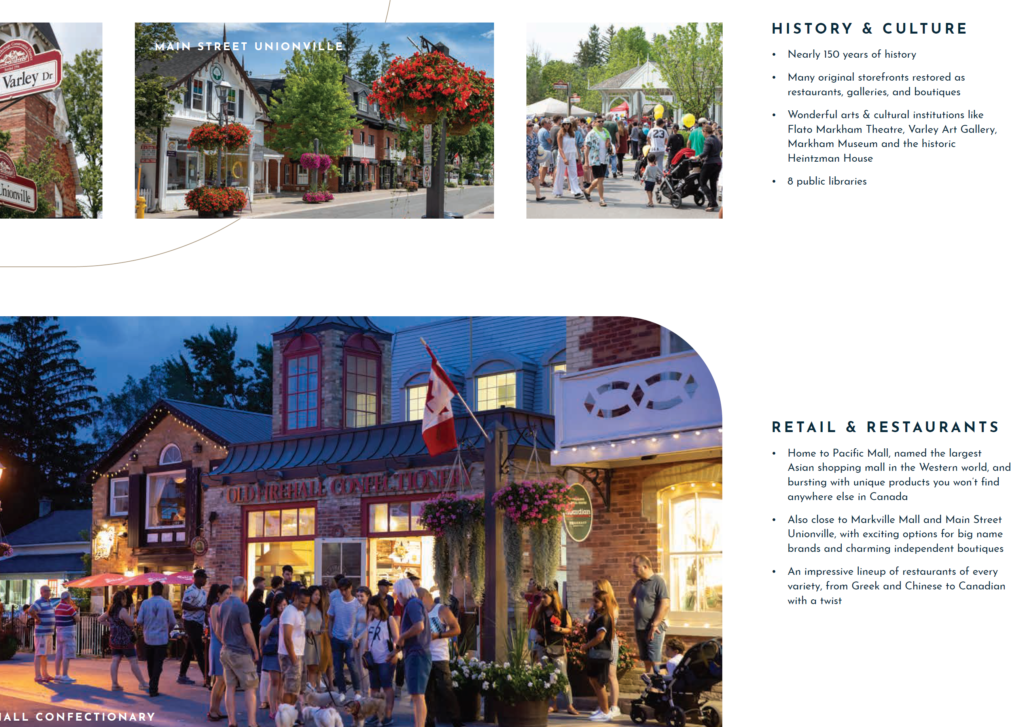
TRANSPORTATION AND ACCESS
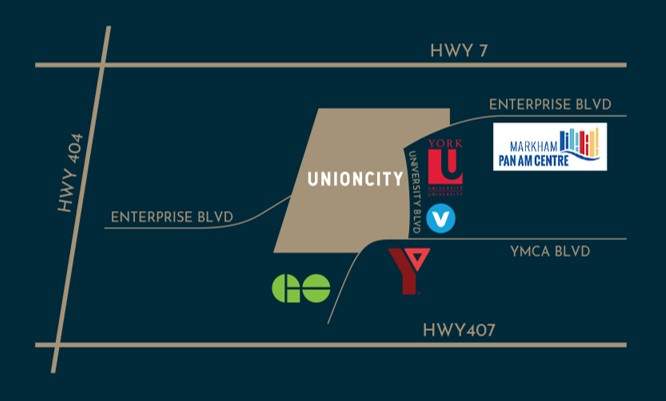
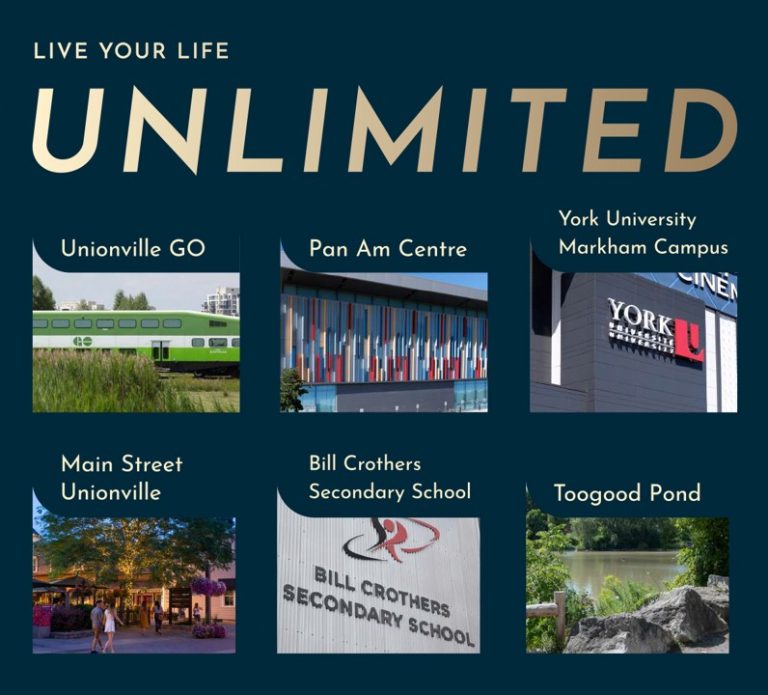

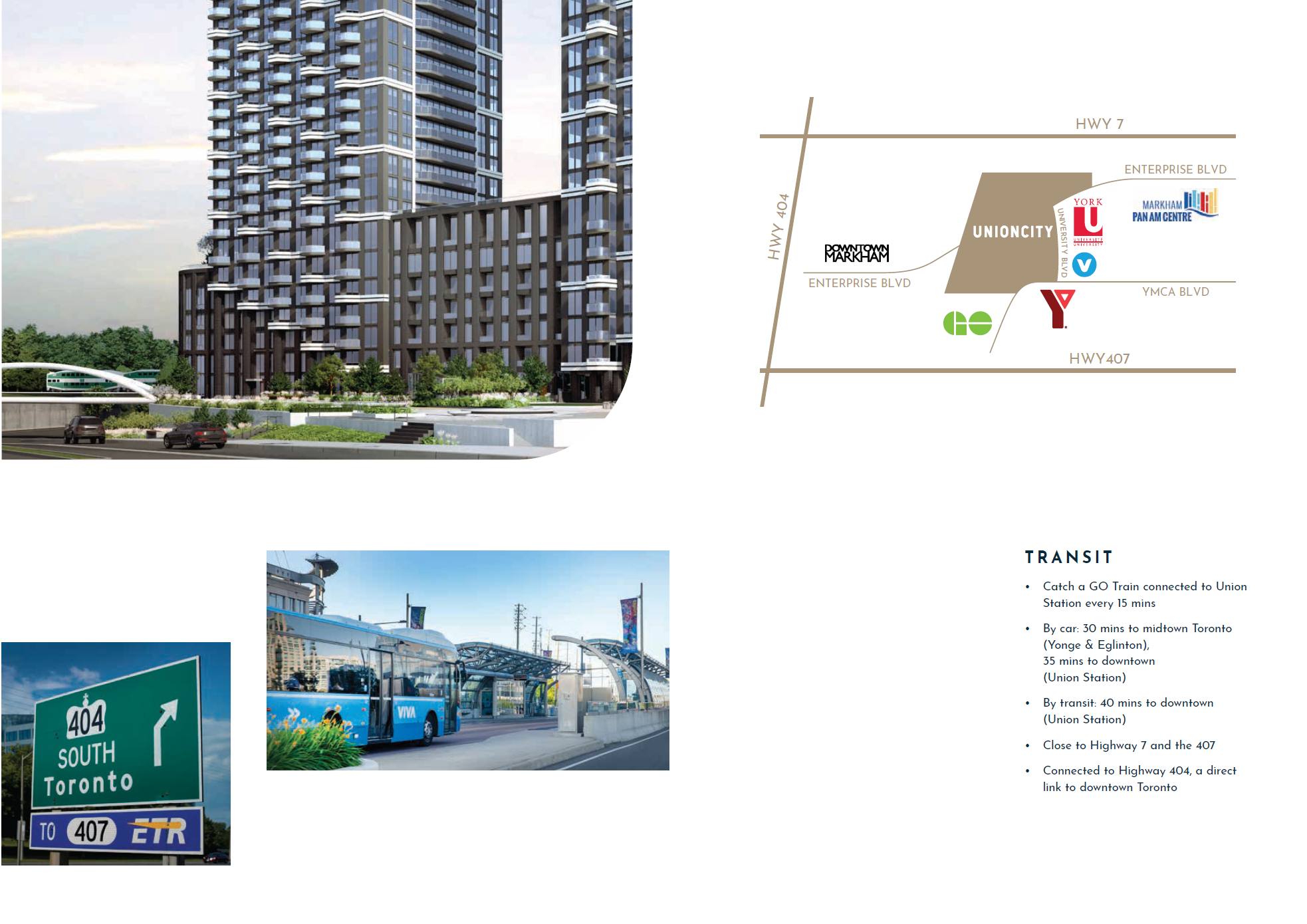
FEATURE AND AMENITIES
Union City welcomes you with a 35,000 square foot landscaped plaza. Barrier-free and pedestrian-centric, this inclusive space invites you to connect with the outdoors under a canopy of trees, on a series of benches and seating, or in the intimate plaza that encourages movement and interaction within the community. Bronze details are integrated into stone elements, an homage to the interior design, and a reminder that luxury is everywhere you look.
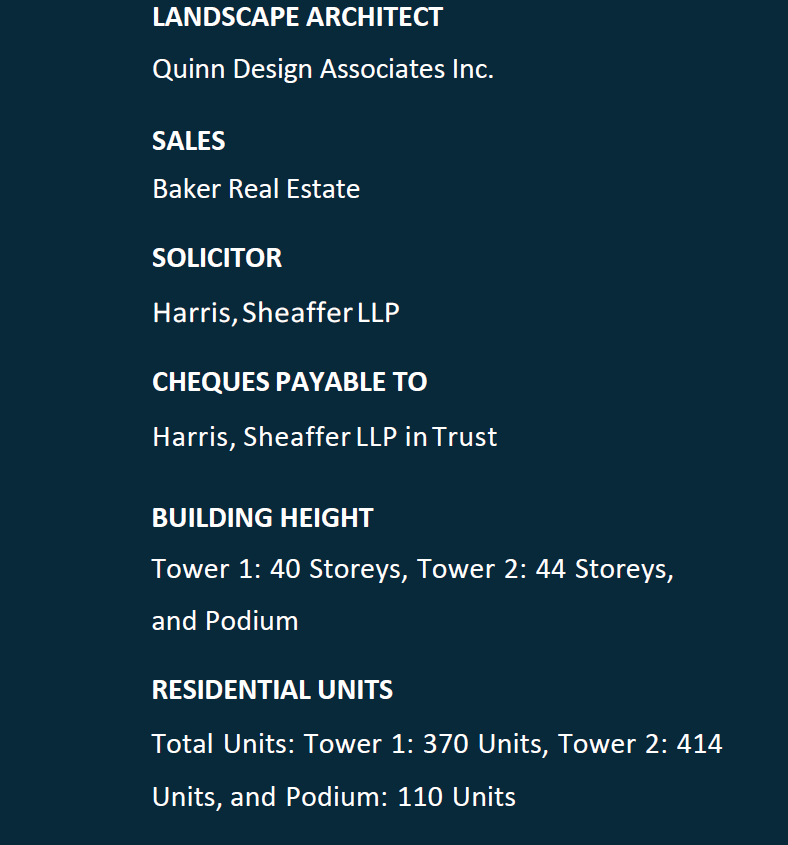
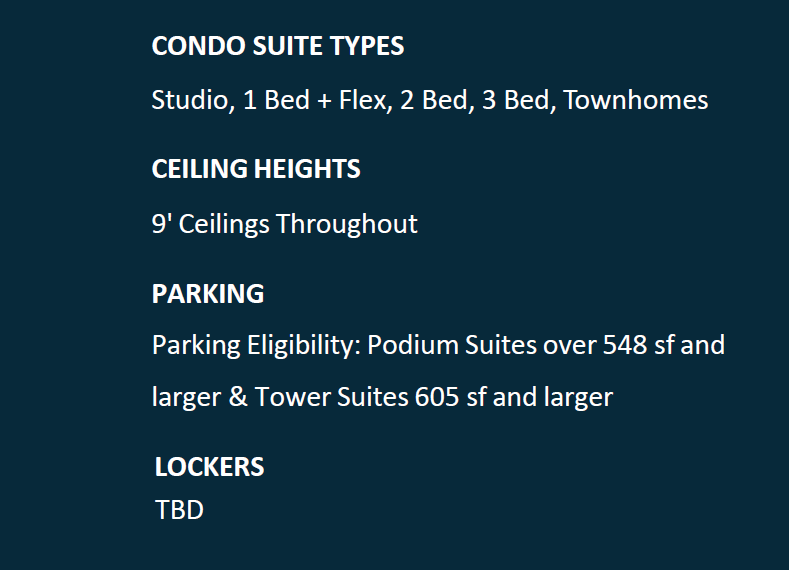
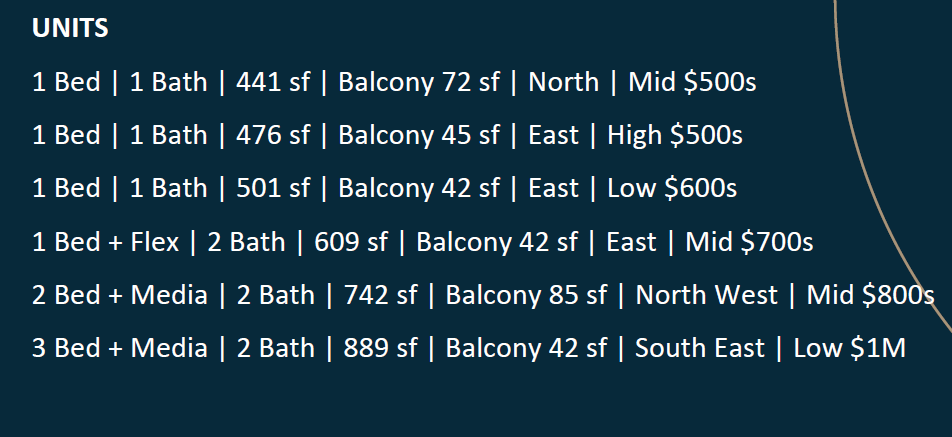
Register Now For Early VIP Access
About METROPIA
As one of Canada’s most distinguished real estate development companies, Metropia has a vision to create thriving, integrated, master-planned communities, and has the expertise to bring that vision to life. In 2009, after 25 years as Co-Founder and CEO of Tribute Communities, leading the development of over 25,000 homes, Howard Sokolowski turned his sights to a new frontier. One of the things Howard takes great pride in is working closely with the families and administrations that have a deep vested interest in the outcome of the communities being developed.
Unwavering integrity, thriving communities, quality construction, and exceptional customer care have always been the driving philosophies behind Metropia. These pillars allow us to create neighbourhoods that reflect the way people want to live today, while evolving for tomorrow.

