Register Now For Early VIP Access
Overview
new townhomes IN markham
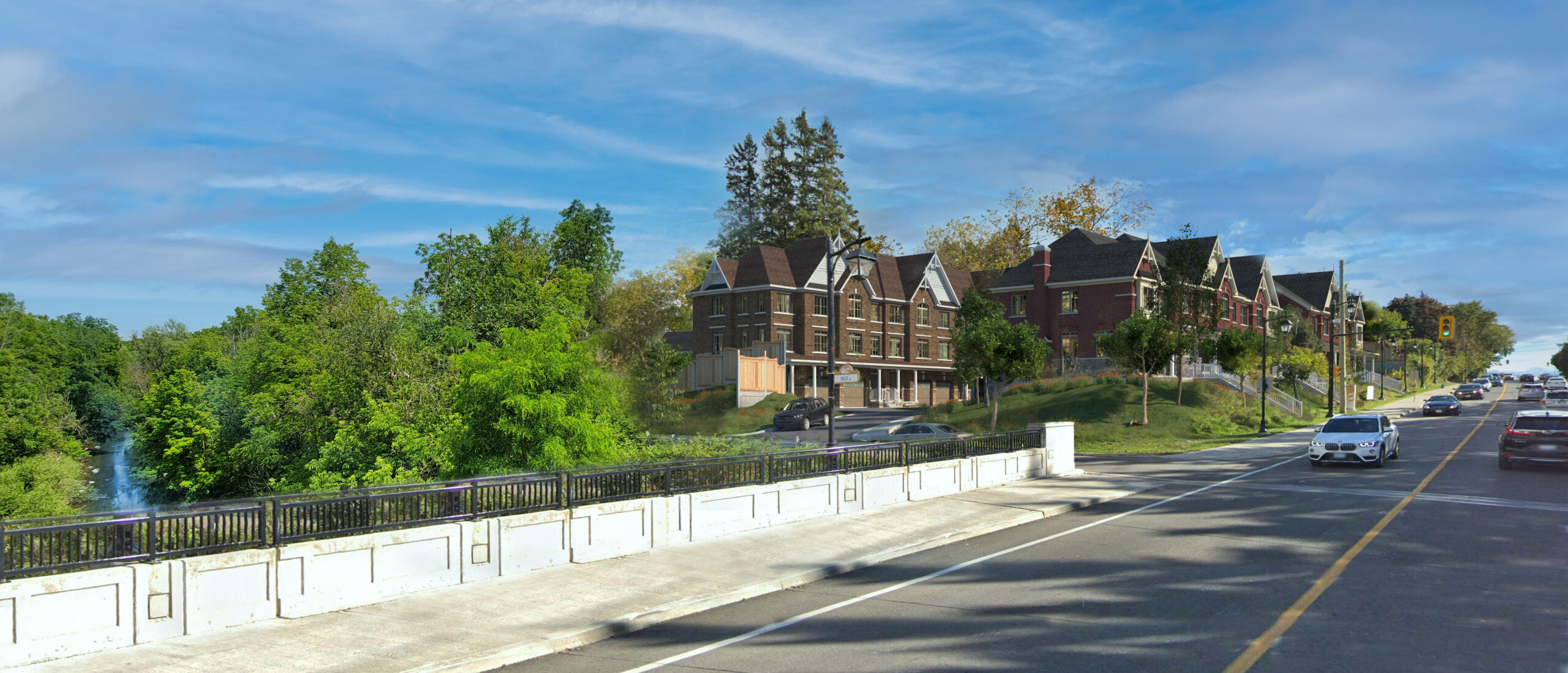
Vintage-Inspired Luxury Townhomes
A unique enclave of vintage-inspired 3-storey luxury townhomes in historic Markham. Register today and be
the first to be invited to a VIP Preview. Located at Markham Road and Mill Street, just North of highway 407.
Close to the Milne Dam Conservation Park, the valley lands, and the trails of Rouge River Valley.
lOCATION & NEIGHBORHOOD
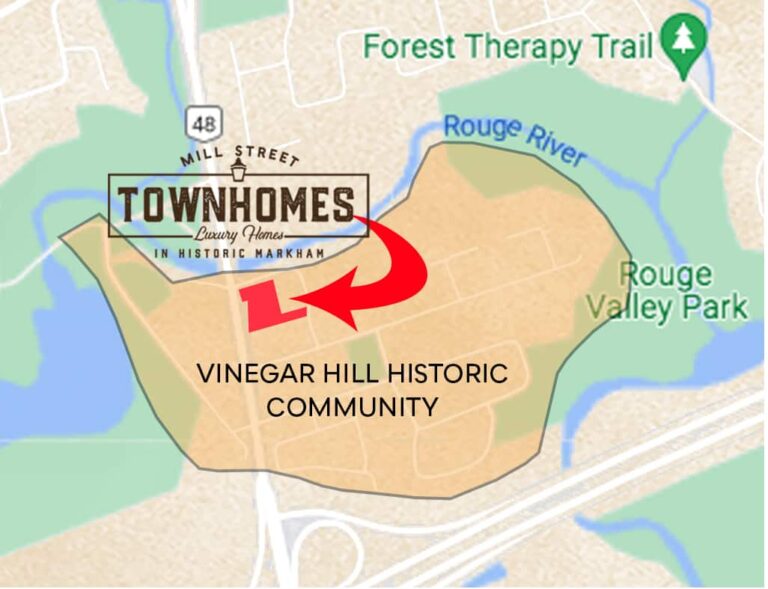
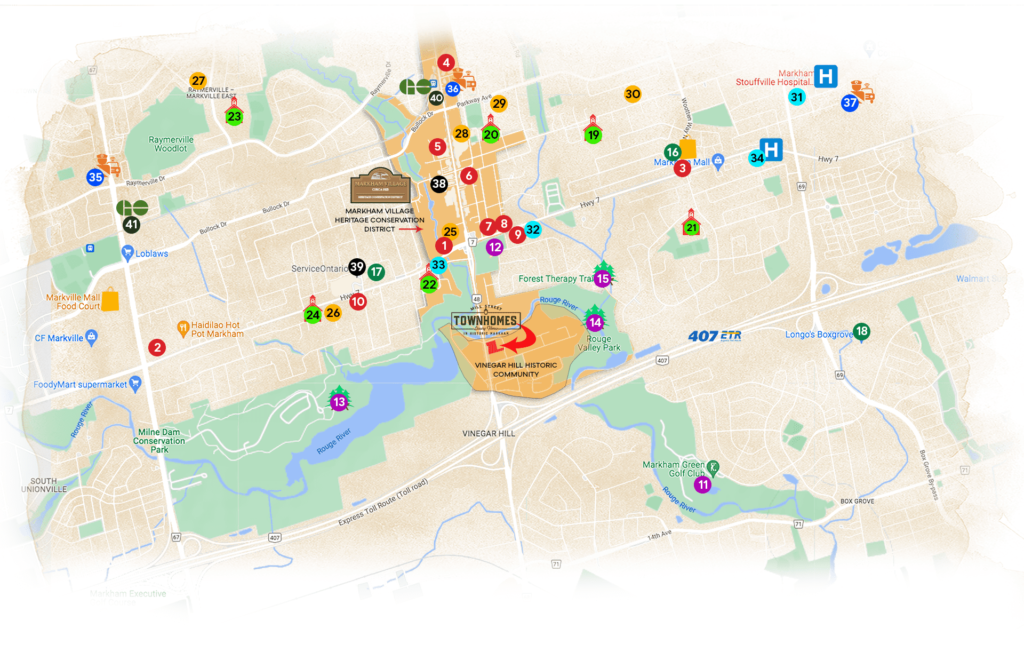
An Exclusive Luxury Townhome Community
A beautiful Luxury Townhome Community nestled in an established neighbourhood, surrounded by mature trees in the Historic Village of Markham.
Surrounded by nature, dining, shopping and community facilities amid the Historic District of Markham
All around Mill Street Towns you’ll find places to dine and shop. A few steps away is the Rouge Valley Trail, a 15 km cycling and walking route which connects to the popular 2.1 km Forest Therapy Trail. Markham Road is one of the main routes for public transit, and the nearest Go Station for travel to downtown Toronto – Markham Main Street – is a short 9-minute bus ride. Additionally, the Markham Road bus route crosses Highway 7, and from here, residents without vehicles can access the rest of Markham.
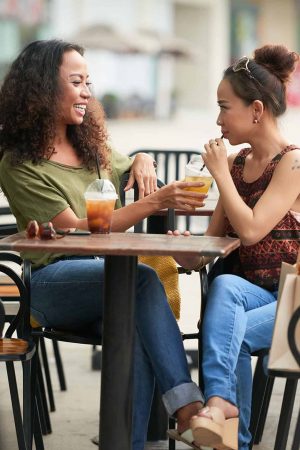
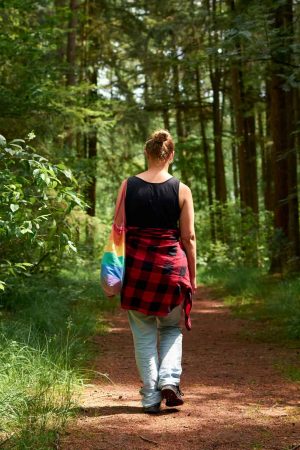
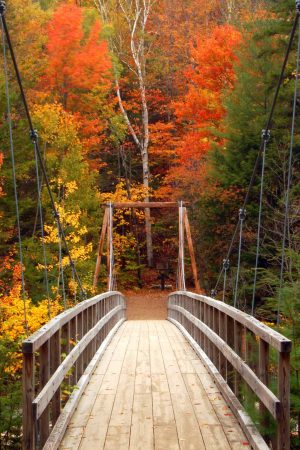


Restaurants
1 – Starbucks
2 – Los Chicos Brasa
3 – Markham Sushi
4 – Little Bangkok Thai Cuisine
5 – Mains Mansion
6 – The Old Curiosity Tea Shop
7 – Araya Sushi
8 – Pizza Nova
9 – Southside Restaurant & Bar
10 – Peter’s Fine Dining
Landmarks and Recreation
11 – Markham Green Golf Club
12 – Markham Public Library
13 – Milne Dam Conservation Park
14 – Rouge Valley Park
15 – Forest Therapy Trail
Grocery
16 – Markham Fine Foods
17 – No Frills
18 – Longo’s Boxgrove
Schools
19 – Markham District High School
20 -Franklin Street Public School
21 – William Armstrong Public School
22 – Ontario Learners Academy
23 – Ramer Wood Public School
24 – St. Patrick Catholic Ele. School
Places Of Worship
25 – St. Andrew’s United Church
26 – St. Patrick’s Parish
27 – Markham Bible Chapel
28 – St. Andrew’s Presbyterian Church
29 – Grace Anglican Church
30 – Markham Baptist Church
Health and Wellness
31 – Markham Stouffville Hospital
32 – Markham Village Medical Centre
33 – Sunbeam Health Center
34 – Markham Medical Centre
Police and Fire Stations
35 – York Regional Police 5 District
Headquarters
36 – Markham Fire Station 97
37 – Markham Fire Station 99
Public Offices
38 – Markham Village Town Hall
39 – ServiceOntario
Public Transit
40 – Main St. N. @ Station St.
(Markham GO)
41 – McCowan Rd at Bullock Dr
Centennial GO Station
TRANSPORTATION AND ACCESS
Markham is a stunning and growing community for new homes; it offers a family-friendly environment that is safe to live with all the area amenities readily accessible. Whether strolling through historic Unionville, downtown Markham along Main street, or exploring the numerous other community parks surrounding the area known for its rich history, Markham is also home to the Markham Stouffville Hospital, Markham Fairgrounds, Markham Theatre, Angus Glen Golf Course and so much more.
notable places
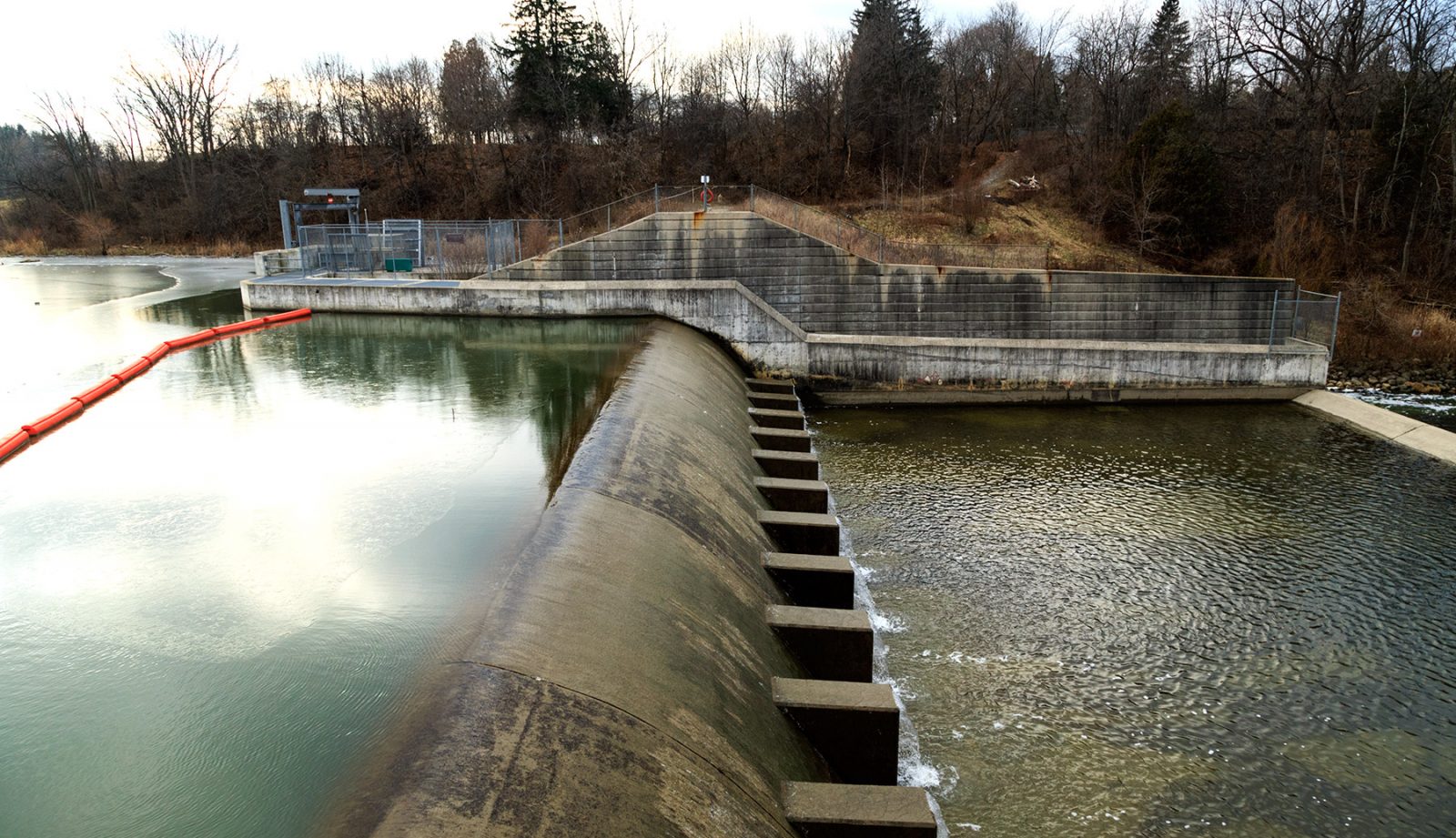
MILNE DAM CONSERVATION PARK
There are wonderful opportunities for bird watching in this area as the significant wetlands, forests and open space provide a stopoff for migratory birds. Blue jays, chickadees, woodpeckers, blue herons and a nesting pair of Baltimore orioles have been observed in the park. At dusk during “bug season,” come to the park for bat watching and perhaps catch a glimpse of a deer. The park is well used for large group picnics with new modern shelters to accommodate 100 people. Fishing is also allowed with an Ontario Ministry of Natural Resources and Forestry fishing permit.
For more information, visit the link.
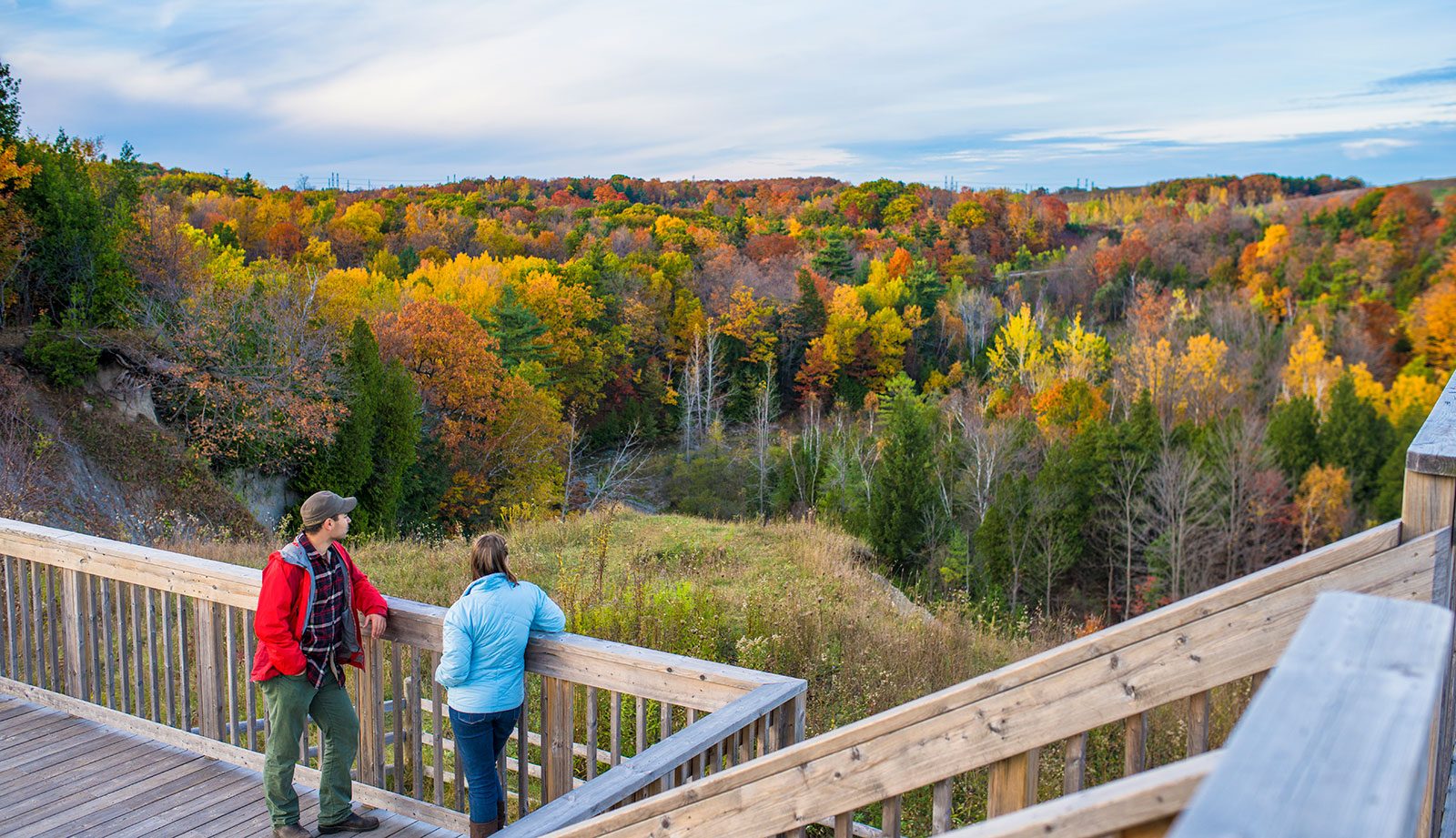
rouge national urban park
Rouge National Urban Park is a unique wilderness setting in the midst of Ontario’s capital. Eventually, it will cover more than 50 square kilometres, following the river valleys and nearby lands of the Rouge River system from the Oak Ridges Moraine to Lake Ontario.
Visitors may enjoy hiking, riverside camping, a sandy beach, spectacular views, and more.
For more information, visit the link.
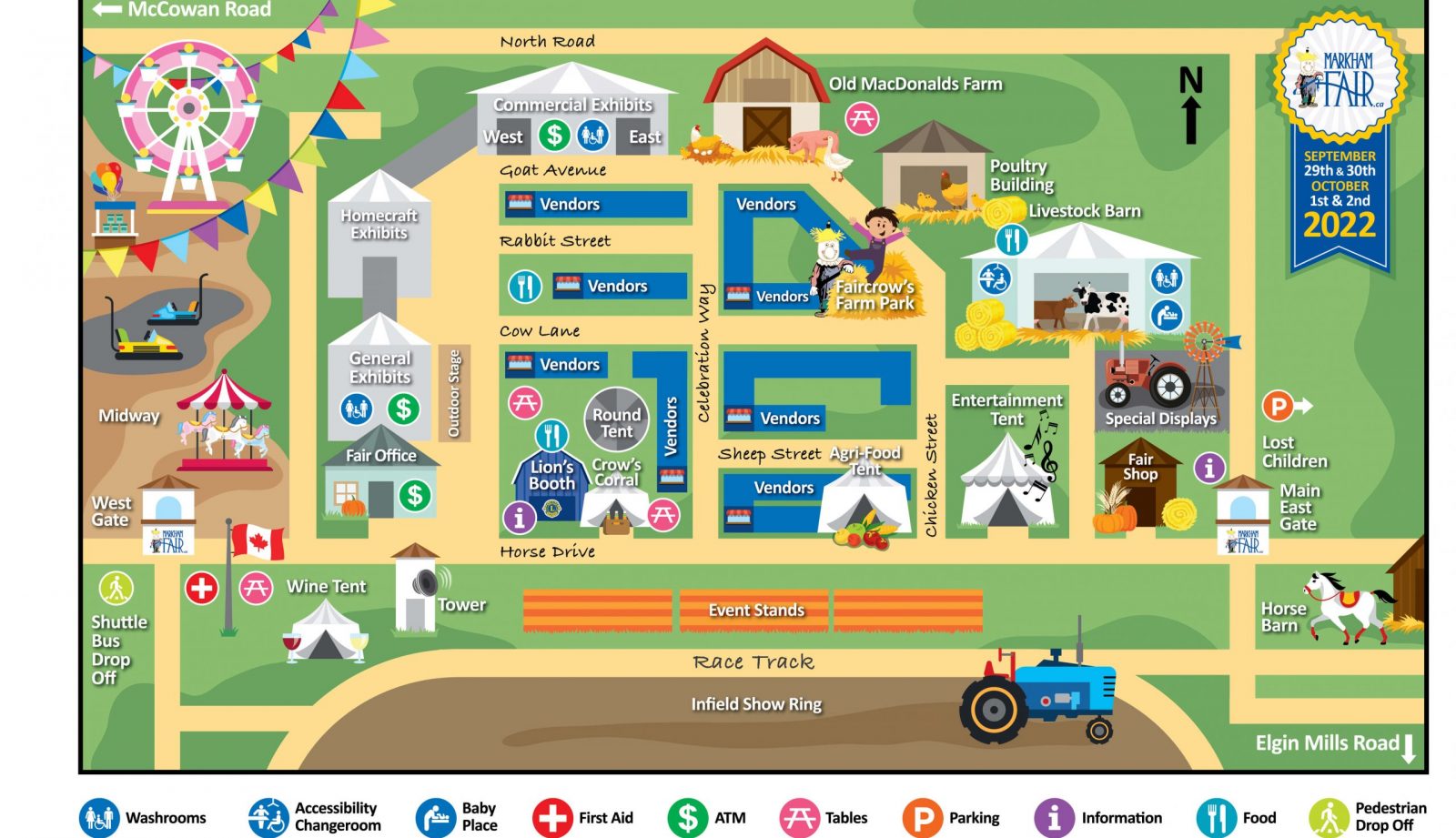
markham fairgrounds
Markham Fair is one of Canada’s oldest county fairs, an annual event established in 1844 and hosted by the Markham, Ontario and East York agricultural society. With over 700 volunteers working on more than 70 committees, Markham Fair is the largest community-based volunteer organization in Canada.
For more information, visit the link.
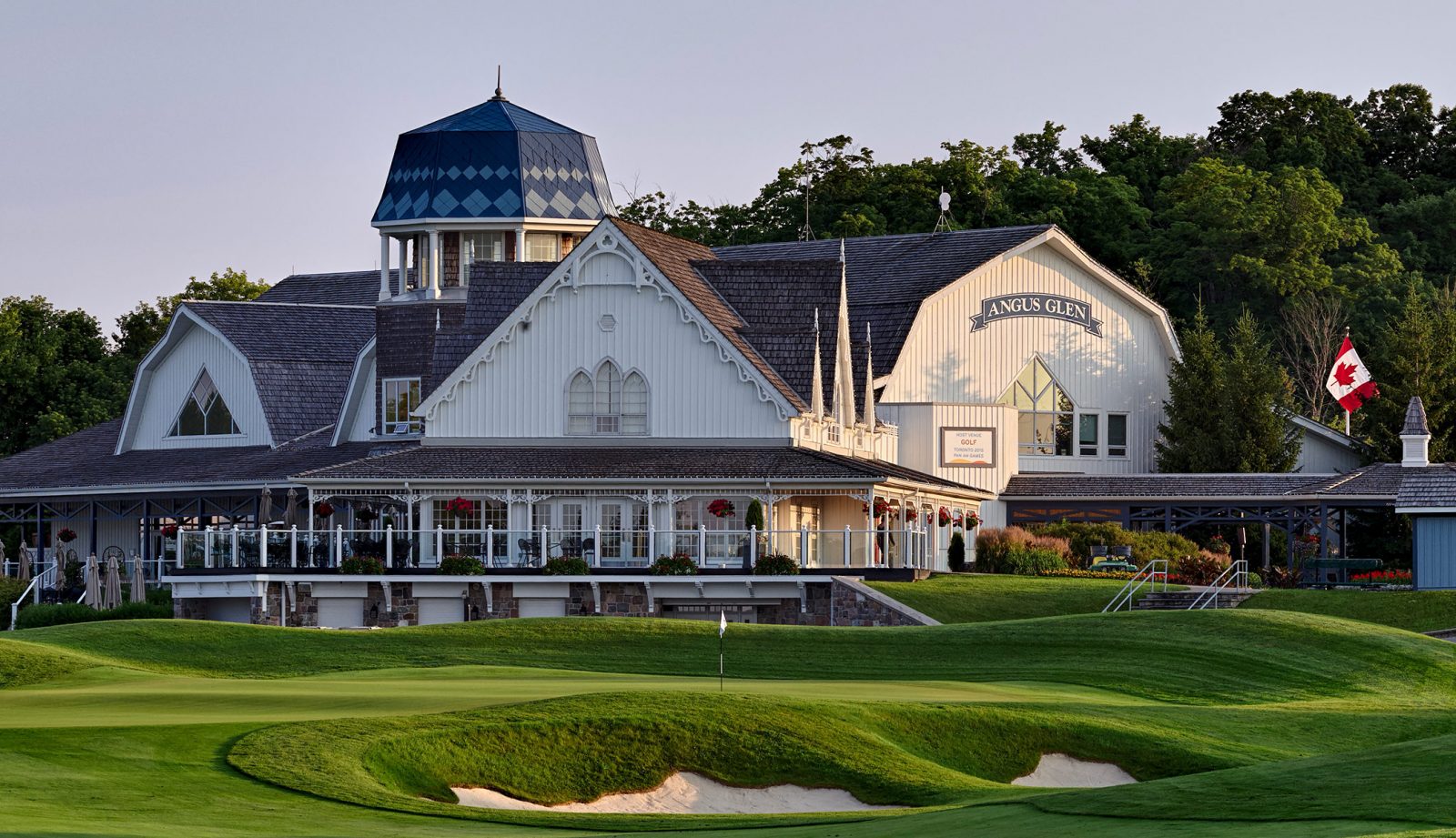
angus glen golf club
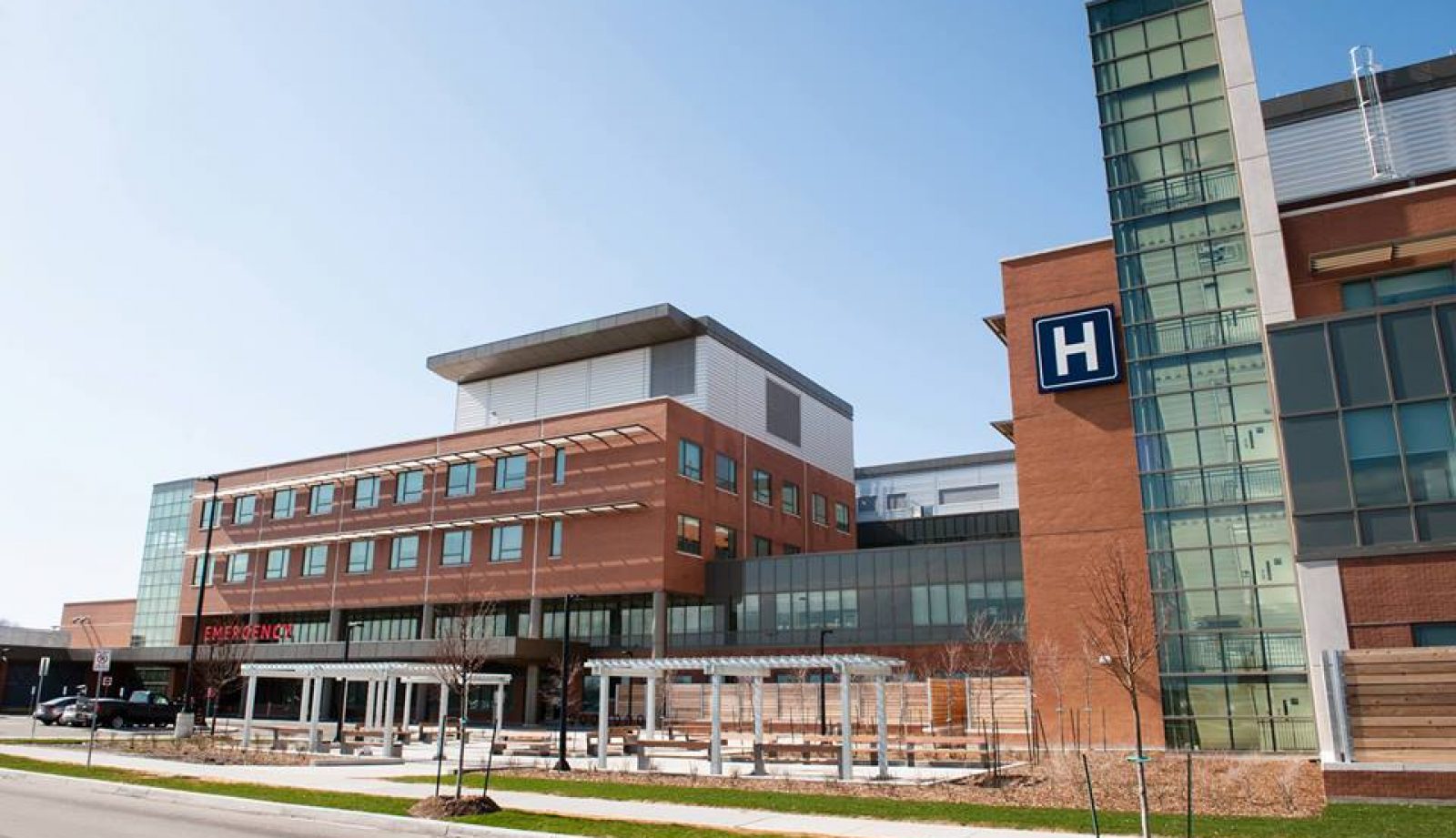
markham stouffville hospital
Oak Valley Health’s Markham Stouffville Hospital offers diagnostic and emergency services, and clinical programs in childbirth and children’s health, surgery, acute care medicine, cancer care, and mental health. The Stollery Family Centre for Childbirth & Children provides quality, patient-centered care for pregnant women, infants, and children up to age 18.
For more information, visit the link.
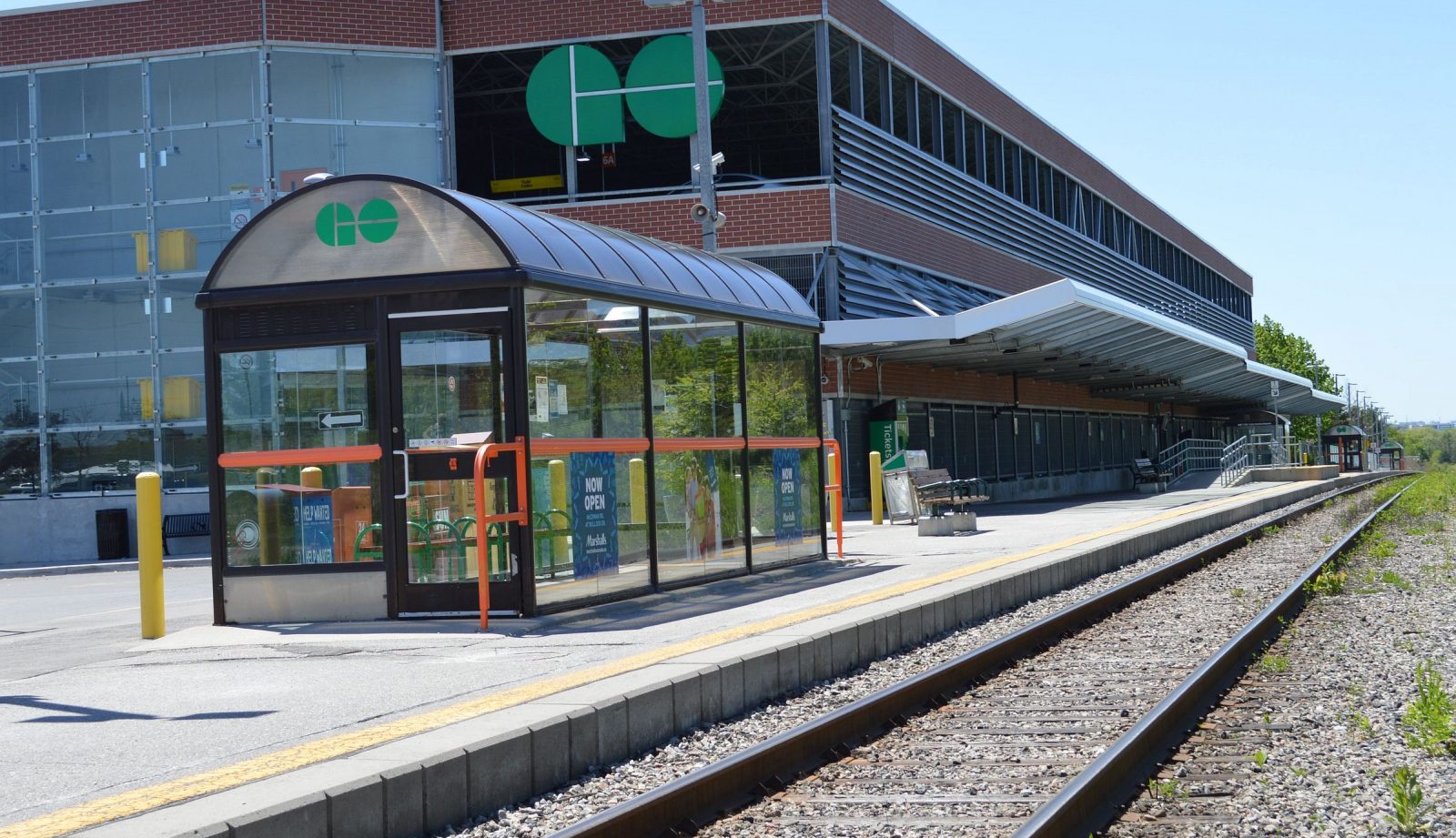
markham go station
Markham GO Station is a railway station on the GO Transit Stouffville line network located on Markham Main Street North in Markham, Ontario in Canada
feature and amenities
exterior
2. Exterior colour packages are pre-determined by block and cannot be altered.
3. Self-sealing fibreglass roof shingles with a Limited Lifetime Warranty from vendor’s pre-deter mined colour schemes.
4. Maintenance free aluminum soffit, fascia, eavestrough, and downspouts, as per elevation.
5. Quality vinyl sliding patio doors, or insulated garden doors with glass lights to exterior or balconies, as per applicable model and plan.
6. Low maintenance energy efficient vinyl casement or thermo-fixed glass windows throughout, as per plan. Muntin bars or grills on front elevation for all lots, as per elevation. Corner lots to have muntin bars or grills on two sides, as per plan (except basement windows). Basement windows to be white vinyl sliders.
7. Screens on all operational windows.
8. Premium sectional roll-up garage doors with decorative windows, as per plan and elevation.
09. Professionally graded and sodded lot.
10. Front entry to have pre-cast slab walkways and steps as required and rear doors to have pre-cast steps.
11. Poured concrete garage floor with grade beams for structural reinforcement.
12. All garages drywalled with one coat of tape.
13. Two exterior frost free hose bibs (one in garage and one at rear of home).
14. Exterior front door with brushed nickel package including grip set and dead bolt.
15. Include convenient direct access to home from garage where grading permits, as per plan.
16. Fully paved driveways.
17. Upgraded black coach lamps at garage and front door and exterior light fixture at the rear door, as per plan if applicable. 18. All building envelope perforations, windows and exterior entry doors to be fully caulked.
19. Decorative concrete/stone engraved address insert.
LAUNDRY
2. Laundry tub as per plan.
3. Heavy-duty receptacle and outside vent for dryer.
interior
1. 9’ Ceilings on lower, ground, main floor (not including dropped ceiling areas and sunken floors), 8’ Ceilings on 2nd floor, 3rd floor, loft as per plan. Plans with basement will have standard height ceilings as per plan.
2. Main staircases in finished areas to be oak in natural finish. Basement stairs in unfinished areas to be pine and painted as per applicable plan.
3. Interior railings in natural finish oak to have upgraded 1 ¾” (approximately) oak spindles from Builder’s samples on all finished areas. Hallway railings to be installed on natural oak nosings, finished in natural oak varnish, as per plan.
4. Moulded panel interior passage doors.
5. Painted casing approximately 2 3/4” wide on all windows and doors plus baseboards approximately 4” high.
6. Décor columns, as per plan.
7. All interior doors to have lever handles with matching hinges.
8. Wire shelving in all closets.
9. Electric or gas fireplace as per plan.
kitchen
1. Double stainless steel undermount kitchen sink with single lever pull out faucet with spray.
2. Heavy-duty receptacle for stove.
3. Electrical outlets for refrigerator and at counter level for small appliances, plus 2 USB outlets.
4. Quality cabinetry selected from Vendor’s standard samples with space for dishwasher, extended height upper cabinets and one bank of drawers.
5. Rough-in plumbing and electrical for dishwasher.
6. Exhaust hood fan with 6” venting over stove to exterior.
7. Granite countertops from Vendor’s standard samples.
PAINTING
2. All walls to be painted off-white. Kitchens, bathrooms and laundry’s to have semi-gloss finish. All trim and doors to be painted white.
3. Smooth ceilings on lower level, ground floor, main floor as per plan. Knock Down finish ceilings with smooth borders on 2nd floors, 3rd floors, (except bathrooms & 2nd floor laundry’s) and Loft areas, where applicable.
bathrooms
1. White bathroom fixtures in ensuites, shared baths and main baths. Pedestal sinks (as shown on plan)
to be white.
2. White acrylic oval tub in master ensuite, as per plan.
3. Primary ensuites feature separate shower with standard recessed shower light and frameless glass shower enclosure or frameless glass shower door, as per plan. All separate shower enclosures to have tiled ceilings.
Tiles to be selected from Vendor’s standard samples.
4. Vanity cabinets with laminate countertop include choice of styles and colours from Vendor’s standard
samples as per plan.
5. Full length mirrors over vanities in all bathrooms as per plan.
6. White ceramic accessories in all bathrooms.
7. Choice of decorator ceramic wall tiles from Vendor’s standard samples, in all tub and shower enclosures.
8. Full height water resistant gypsum board in tub and shower enclosures.
9. Where tub and shower stalls are separate, wall around the tub is tiled to approximately 12” above the
tub deck.
10. Single lever faucet in all vanities, tubs and showers, as per plan, excluding free standing tubs which will
receive hot and cold taps with Roman spout.
11. Pressure balance valves to all shower stalls and tub/showers as per plan.
12. Exhaust fans vented to exterior in all bathrooms.
13. Privacy locks on all bathroom doors.
14. Rough-in for 3-piece bathroom in basement (exact location at Builder’s sole discretion)
bathrooms
1. 3” x 3/4” prefinished natural oak finish engineered hardwood floors in living/dining and main hallway (non-tiled areas) as per plan from Vendor’s standard samples.
2. Quality laminate flooring in lower level, ground floor, 2nd and/or 3rd floor bedrooms and hallway and loft areas where applicable as per plan from Vendor’s standard samples.
3. Ceramic flooring from Vendor’s standard samples in foyers, kitchens, mud rooms and laundry’s if in a finished area, as per plan. All bathroom floors to have ceramic flooring from Vendor’s standard samples.
FLOOR PLAN & PRICING
Register to access the Price List, Floor Plans & Brochure
Register Now For Early VIP Access
About Garden Homes
When it comes to building remarkable residences, Garden Homes is in a league of its own. Over the past 40+ years this family run business has built breathtaking homes throughout the GTA. They are a custom home builder who has brought their experience from the GTA to small infill communities in Richmond Hill, Markham, Newmarket and Oshawa. These smaller communities allow Garden Homes to remain hands-on – no cookie-cutter neighbourhoods here.
Garden Homes has adapted old-world quality and craftsmanship into contemporary building standards that endure the test of time. They have built some of the finest homes in the GTA.
With an unwavering commitment to quality and customer service, the company believes that each home they build is a reflection of their extraordinary competency and expertise.
You can trust Garden Homes to build your new home.
Built On Integrity. For Life.
